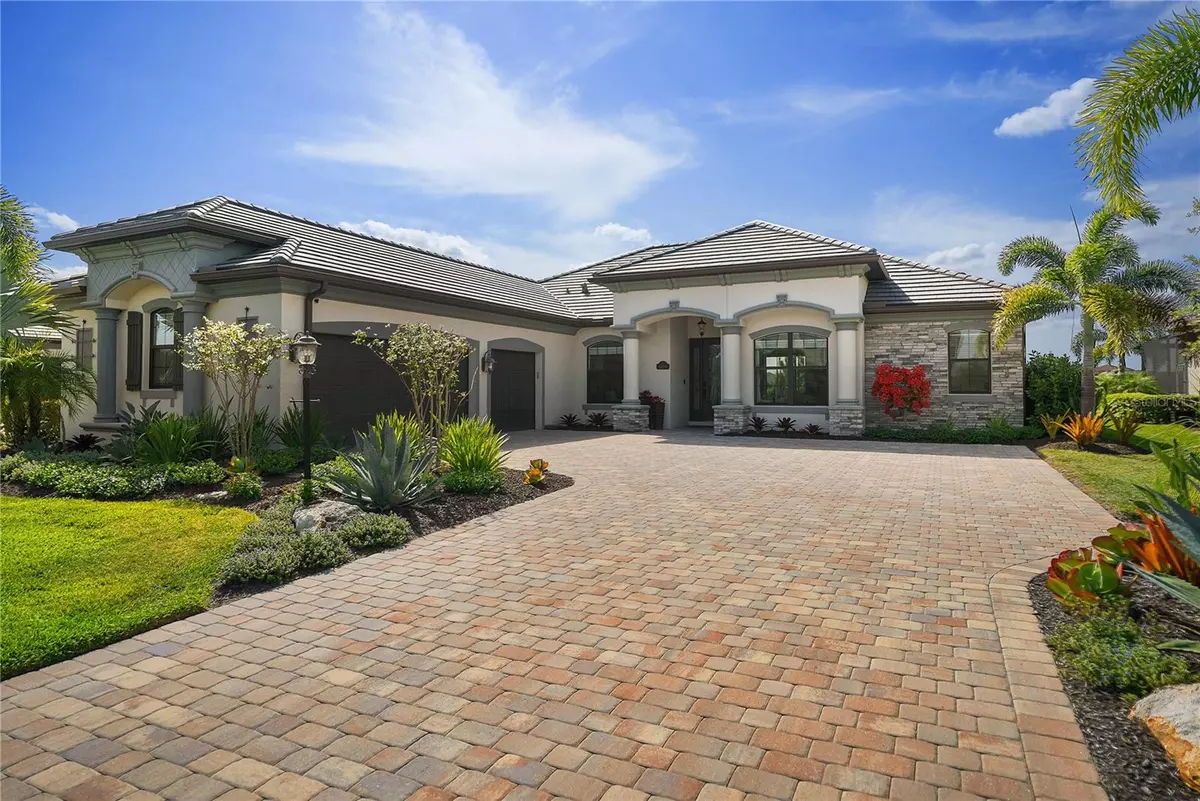$1,185,000
$1,249,999
5.2%For more information regarding the value of a property, please contact us for a free consultation.
6016 NICKLAUS CV Bradenton, FL 34211
4 Beds
3 Baths
2,359 SqFt
Key Details
Sold Price $1,185,000
Property Type Single Family Home
Sub Type Single Family Residence
Listing Status Sold
Purchase Type For Sale
Square Footage 2,359 sqft
Price per Sqft $502
Subdivision Lakewood National Golf Club Ph Ii-K1
MLS Listing ID A4604985
Sold Date 09/03/24
Bedrooms 4
Full Baths 2
Half Baths 1
HOA Fees $684/ann
HOA Y/N Yes
Originating Board Stellar MLS
Year Built 2020
Annual Tax Amount $10,951
Lot Size 10,454 Sqft
Acres 0.24
Property Description
Indulge in the luxury lifestyle offered by this exquisite Napoli model 4-bed, 2.5-bath 3-car garage pool home, located in sought-after Lakewood National, a gated golf course community. Situated on an unparalleled lot on the only cul-de-sac in the entire community, this residence boasts breathtaking views of the par 5 10th hole of the Piper golf course. Step inside to discover soaring coffered ceilings and abundant natural light illuminating the meticulously designed space. Custom lighting fixtures and elegant window treatments add to the upscale ambiance. Neutral wood plank tile flooring flows seamlessly through spacious dining and living areas. The oversized great room sets the stage for entertaining with a modern fireplace, custom tiled mantle, built-in storage, and sliding doors leading to the outdoor oasis. The chef's kitchen is adorned with Cambria quartz countertops and backsplash, complemented by a GE Profile appliance package featuring a gas cooktop, built-in range, dishwasher, and microwave. Outside, the caged lanai beckons with its outdoor kitchen, saltwater pool, and spa, surrounded by multiple seating and dining areas, perfect for al fresco gatherings. Retreat to the primary bedroom suite at day's end, boasting a sizable walk-in closet, seating area, and a spa-style bath with dual vanities, a walk-in shower, and a soaking tub. Generously sized secondary bedrooms accommodate family and guests, while the fourth bedroom doubles as a flexible office space. Upgrades abound, including a whole-house Kohler generator, oversized automatic hurricane shade, Arhaus lighting fixtures, window treatments, closet built-ins, coffered ceilings, and quartz countertops in the kitchen and baths. Residents of Lakewood National relish in a resort-style lifestyle, with membership to the 36-hole golf course, inspired by natural landscapes and featuring state-of-the-art amenities such as a grand clubhouse, fitness center, clay tennis courts, beach entry lagoon pool, poolside dining, spa, and more. Full-time onsite professionals cater to golf, fitness, and racquet sports needs. Additionally, 24-hour gated security, lawn maintenance, and professional HOA management ensure peace of mind. Experience the epitome of luxury living at Lakewood National, a premier golf community in Florida.
Location
State FL
County Manatee
Community Lakewood National Golf Club Ph Ii-K1
Zoning RES
Interior
Interior Features Ceiling Fans(s), Coffered Ceiling(s), Eat-in Kitchen, High Ceilings, Open Floorplan, Primary Bedroom Main Floor, Solid Surface Counters, Walk-In Closet(s), Window Treatments
Heating Heat Pump
Cooling Central Air
Flooring Carpet, Ceramic Tile
Fireplace true
Appliance Built-In Oven, Cooktop, Dishwasher, Disposal, Dryer, Gas Water Heater, Microwave, Range Hood, Tankless Water Heater, Washer
Laundry Laundry Room
Exterior
Exterior Feature Irrigation System, Lighting, Outdoor Kitchen, Shade Shutter(s)
Garage Spaces 3.0
Pool Gunite, Heated, In Ground, Lighting, Salt Water, Screen Enclosure
Community Features Clubhouse, Community Mailbox, Deed Restrictions, Fitness Center, Gated Community - Guard, Golf Carts OK, Golf, Irrigation-Reclaimed Water, Pool, Restaurant, Sidewalks, Tennis Courts
Utilities Available Cable Connected, Electricity Connected, Natural Gas Connected, Sewer Connected, Sprinkler Recycled, Water Connected
Roof Type Tile
Attached Garage true
Garage true
Private Pool Yes
Building
Story 1
Entry Level One
Foundation Slab
Lot Size Range 0 to less than 1/4
Builder Name Lennar
Sewer Public Sewer
Water Public
Structure Type Block,Stucco
New Construction false
Schools
Elementary Schools Gullett Elementary
Middle Schools Dr Mona Jain Middle
High Schools Lakewood Ranch High
Others
Pets Allowed Yes
HOA Fee Include Guard - 24 Hour,Pool,Escrow Reserves Fund,Maintenance Grounds,Management,Recreational Facilities,Security
Senior Community No
Pet Size Extra Large (101+ Lbs.)
Ownership Fee Simple
Monthly Total Fees $746
Membership Fee Required Required
Num of Pet 3
Special Listing Condition None
Read Less
Want to know what your home might be worth? Contact us for a FREE valuation!

Our team is ready to help you sell your home for the highest possible price ASAP

© 2025 My Florida Regional MLS DBA Stellar MLS. All Rights Reserved.
Bought with RE/MAX ALLIANCE GROUP
GET MORE INFORMATION

