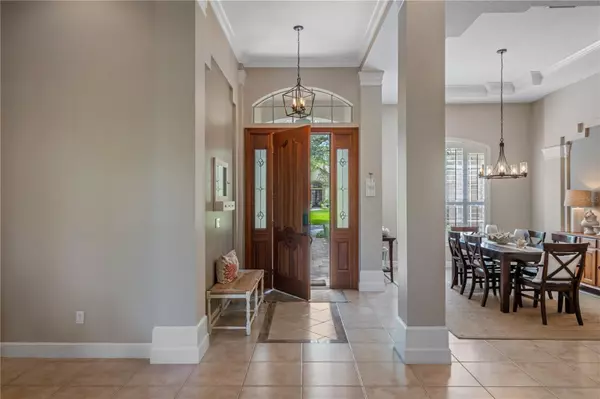$970,000
$990,000
2.0%For more information regarding the value of a property, please contact us for a free consultation.
1822 WESTOVER RESERVE BLVD Windermere, FL 34786
5 Beds
4 Baths
3,395 SqFt
Key Details
Sold Price $970,000
Property Type Single Family Home
Sub Type Single Family Residence
Listing Status Sold
Purchase Type For Sale
Square Footage 3,395 sqft
Price per Sqft $285
Subdivision Westover Reserve Ph 01
MLS Listing ID O6222292
Sold Date 09/05/24
Bedrooms 5
Full Baths 4
Construction Status Inspections
HOA Fees $137/ann
HOA Y/N Yes
Originating Board Stellar MLS
Year Built 1997
Annual Tax Amount $7,937
Lot Size 0.410 Acres
Acres 0.41
Property Description
Move-In Ready Windermere Stunner under $300 per square foot! Welcome home to this expertly crafted, light, bright and pristine custom home in the gated enclave of Westover Reserve in Windermere. Situated on one of the largest lots in the neighborhood, this property features 5 bedrooms, 4 baths, a pool, and large outdoor entertaining area. Throughout the 3395 square feet of living space, which feels like a model home, you will find the finest of hardwood floors, plantation shutters, crown molding, a renovated kitchen, updated light fixtures and the finest of hand selected materials, creating the epitome of modern living in a well-established and conveniently located neighborhood. The open floor plan blends traditional architectural style with crisp modern details, making entertaining a breeze. The renovated kitchen features light cabinetry, quartz countertops, a large center island, stainless appliances and a walk-in pantry. The open floor plan flows seamlessly into the formal dining room, formal living room and large open family room, with storage, a gas fireplace and pocket sliders to the sparkling pool, spa and large covered lanai. The home features four first-floor bedrooms, all with hardwood floors and generous storage. The primary suite is amazing... with a fireplace, tray ceiling, crown molding, two closets and direct access to the lanai. The second floor features a large bedroom with private bath and storage, which can be used as a private guest suite, theater room or a bonus room. An expansive screened outdoor area, with pool, spa and generous seating/dining areas, overlooks your large private yard (.41 of an acre) with mature landscaping.... a rarity in Westover Reserve! Peace-of-mind features include a new hot water heater (2020) and newer roof (2015). Two AC units were replaced in 2012 and 2016. The Westover Reserve community offers gated entrance, playground, tennis court, basketball court, park, and social activities for residents. EXTREMELY well maintained by the current owner and close to all of Orlando's finest attractions, this is a wonderful place to call home. QUICK close available. Come enjoy the best of Florida living today!
Location
State FL
County Orange
Community Westover Reserve Ph 01
Zoning R-L-D
Rooms
Other Rooms Family Room, Formal Dining Room Separate, Formal Living Room Separate
Interior
Interior Features Ceiling Fans(s), Crown Molding, Eat-in Kitchen, Kitchen/Family Room Combo, Primary Bedroom Main Floor, Split Bedroom, Tray Ceiling(s), Walk-In Closet(s)
Heating Central, Electric, Zoned
Cooling Central Air, Zoned
Flooring Carpet, Tile, Wood
Fireplaces Type Family Room, Primary Bedroom
Furnishings Unfurnished
Fireplace true
Appliance Built-In Oven, Dishwasher, Disposal, Electric Water Heater, Microwave, Range, Refrigerator
Laundry Inside, Laundry Room
Exterior
Exterior Feature Irrigation System, Lighting, Sliding Doors
Parking Features Garage Door Opener, Garage Faces Side
Garage Spaces 3.0
Pool In Ground
Community Features Deed Restrictions, Gated Community - No Guard, Park, Playground, Sidewalks, Tennis Courts
Utilities Available Electricity Connected, Public, Sewer Connected, Underground Utilities
Amenities Available Basketball Court, Gated
Roof Type Slate
Attached Garage true
Garage true
Private Pool Yes
Building
Lot Description Paved, Private
Entry Level Two
Foundation Block
Lot Size Range 1/4 to less than 1/2
Sewer Public Sewer
Water Public
Structure Type Stucco
New Construction false
Construction Status Inspections
Schools
Elementary Schools Thornebrooke Elem
Middle Schools Gotha Middle
High Schools Olympia High
Others
Pets Allowed Breed Restrictions, Number Limit, Yes
HOA Fee Include Private Road
Senior Community No
Ownership Fee Simple
Monthly Total Fees $137
Acceptable Financing Cash, Conventional
Membership Fee Required Required
Listing Terms Cash, Conventional
Num of Pet 2
Special Listing Condition None
Read Less
Want to know what your home might be worth? Contact us for a FREE valuation!

Our team is ready to help you sell your home for the highest possible price ASAP

© 2024 My Florida Regional MLS DBA Stellar MLS. All Rights Reserved.
Bought with BHHS FLORIDA PROPERTIES GROUP
GET MORE INFORMATION





