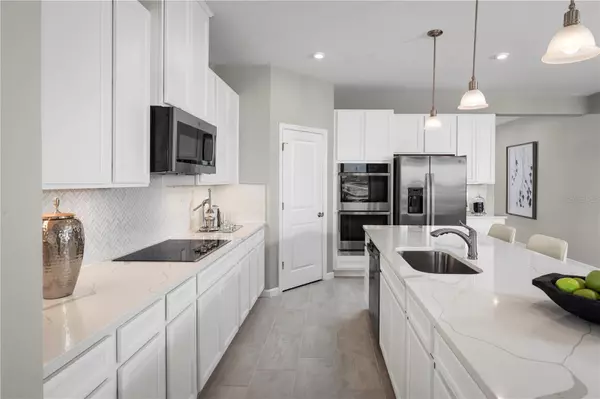$552,080
$549,980
0.4%For more information regarding the value of a property, please contact us for a free consultation.
2123 LANDING DR Titusville, FL 32796
4 Beds
4 Baths
3,287 SqFt
Key Details
Sold Price $552,080
Property Type Single Family Home
Sub Type Single Family Residence
Listing Status Sold
Purchase Type For Sale
Square Footage 3,287 sqft
Price per Sqft $167
Subdivision Brooks Landing
MLS Listing ID W7867617
Sold Date 09/03/24
Bedrooms 4
Full Baths 3
Half Baths 1
Construction Status No Contingency
HOA Fees $98/mo
HOA Y/N Yes
Originating Board Stellar MLS
Year Built 2024
Lot Size 8,276 Sqft
Acres 0.19
Lot Dimensions 70x120
Property Description
Ryan Homes at Brooks Landing is an intimate community with private, oversized homesites and options for a 3-car garage, surrounded by nature. Close to area beaches, recreation & entertainment. Near Chain of Lakes Park, Indian River Lagoon, & Kennedy Space Center. One of the largest waterview homesites with dreamy views in the brand new Brooks Landing community. The Oakton single-family home is built for how you live today. Off the 3-car garage, a family entry controls clutter. The foyer leads to a library. The gorgeous gourmet kitchen includes an extra-large island overlooking the dining area and family room. Enjoy outdoor living on the lanai, or find peace and quiet in the study. Upstairs, an amazing loft leads to 3 bedrooms and a full bath for private comfort. Your owner's suite exudes luxury with dual walk-in closets and a double vanity bath. Come experience The Oakton.
Location
State FL
County Brevard
Community Brooks Landing
Rooms
Other Rooms Den/Library/Office, Inside Utility, Loft
Interior
Interior Features Eat-in Kitchen, Kitchen/Family Room Combo, Open Floorplan, PrimaryBedroom Upstairs, Solid Surface Counters, Thermostat, Tray Ceiling(s), Walk-In Closet(s)
Heating Central, Electric
Cooling Central Air
Flooring Carpet, Ceramic Tile, Concrete
Furnishings Unfurnished
Fireplace false
Appliance Built-In Oven, Dishwasher, Disposal, Electric Water Heater, Microwave, Range, Refrigerator
Laundry Inside, Upper Level
Exterior
Exterior Feature Hurricane Shutters, Irrigation System, Lighting
Parking Features Driveway, Garage Door Opener
Garage Spaces 3.0
Community Features Dog Park
Utilities Available BB/HS Internet Available, Cable Available, Electricity Available, Fiber Optics, Fire Hydrant, Sprinkler Recycled, Street Lights
Amenities Available Park, Playground
View Y/N 1
Roof Type Shingle
Porch Covered, Patio
Attached Garage true
Garage true
Private Pool No
Building
Lot Description Oversized Lot, Sidewalk, Paved
Entry Level Two
Foundation Slab
Lot Size Range 0 to less than 1/4
Builder Name RYAN HOMES
Sewer Public Sewer
Water Public
Architectural Style Florida
Structure Type Block,Stucco,Wood Frame
New Construction true
Construction Status No Contingency
Others
Pets Allowed Yes
Senior Community No
Ownership Fee Simple
Monthly Total Fees $98
Acceptable Financing Cash, Conventional, FHA, VA Loan
Membership Fee Required Required
Listing Terms Cash, Conventional, FHA, VA Loan
Special Listing Condition None
Read Less
Want to know what your home might be worth? Contact us for a FREE valuation!

Our team is ready to help you sell your home for the highest possible price ASAP

© 2024 My Florida Regional MLS DBA Stellar MLS. All Rights Reserved.
Bought with STELLAR NON-MEMBER OFFICE
GET MORE INFORMATION





