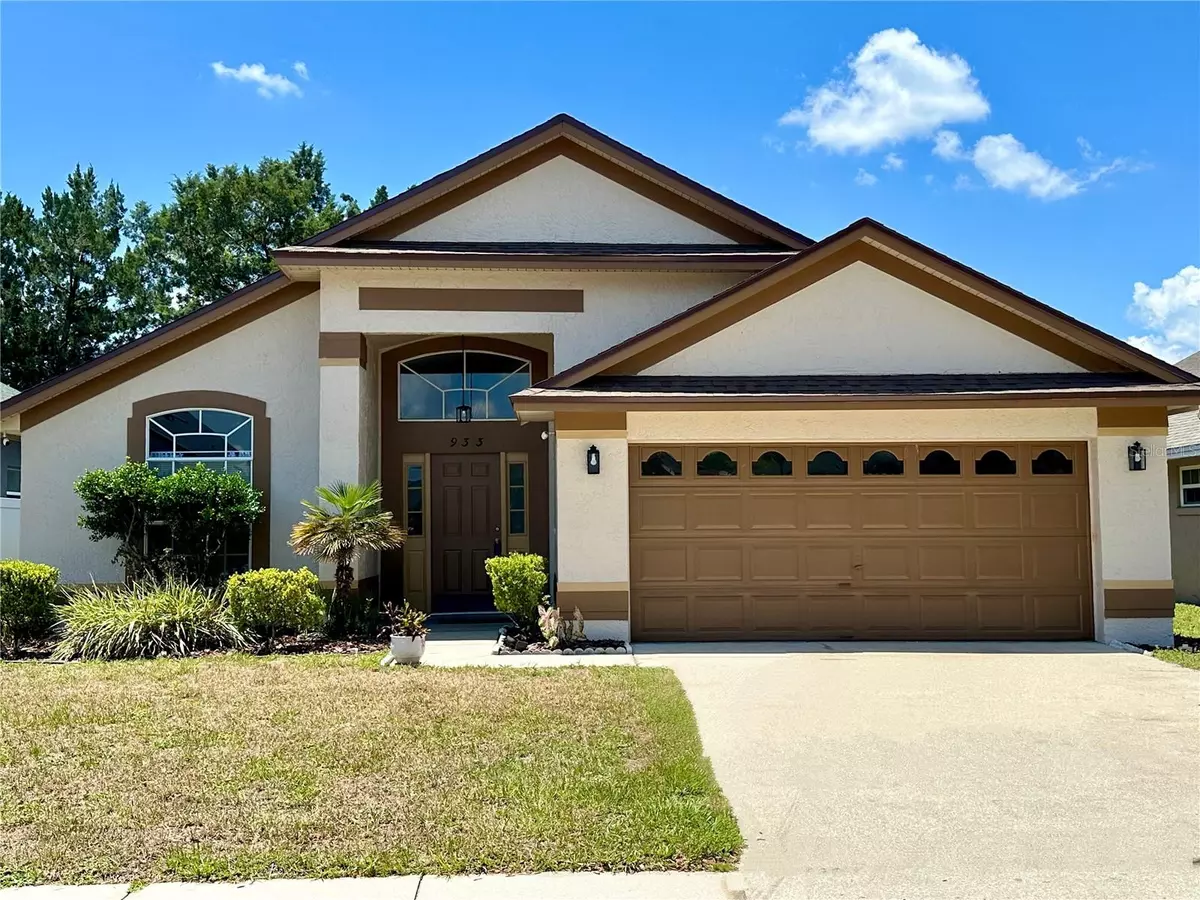$434,000
$434,000
For more information regarding the value of a property, please contact us for a free consultation.
933 ISLANDER AVE Orlando, FL 32825
3 Beds
2 Baths
1,646 SqFt
Key Details
Sold Price $434,000
Property Type Single Family Home
Sub Type Single Family Residence
Listing Status Sold
Purchase Type For Sale
Square Footage 1,646 sqft
Price per Sqft $263
Subdivision Riverside Estate
MLS Listing ID O6212328
Sold Date 09/12/24
Bedrooms 3
Full Baths 2
HOA Fees $13/ann
HOA Y/N Yes
Originating Board Stellar MLS
Year Built 1993
Annual Tax Amount $1,772
Lot Size 5,662 Sqft
Acres 0.13
Property Description
This stunning beautifully renovated home boasts a range of modern upgrades designed to provide comfort, style, and peace of mind. A Brand-New Roof was installed on June 7, 2024. The kitchen features elegant quartz countertops, freshly painted cabinets with contemporary hardware, and modern fixtures for a sleek look. It is equipped with new appliances, including a refrigerator, stove, microwave, and dishwasher. The luxurious bathrooms have updated vanities for a stylish and functional space, along with new toilets and fixtures providing both comfort and efficiency. The home has new high-quality laminate flooring that is not only beautiful but also waterproof. The electrical system has been updated with new light fixtures throughout, adding a modern touch to every room. The house has been freshly painted throughout, and new smoke alarms have been installed for enhanced safety. Additionally, there is a new thermostat for the A/C system. This home is move-in ready with all the latest features and modern conveniences. Don't miss out on this perfect blend of style, comfort, and safety. Schedule your viewing today and step into your new home! Plus, it's conveniently located just minutes away from shopping, entertainment, and restaurants in Orlando and Waterford Lakes. With easy access to the East-West Expressway and 417, you'll enjoy seamless connectivity to wherever you need to go.
Location
State FL
County Orange
Community Riverside Estate
Zoning RSTD R-2
Interior
Interior Features Ceiling Fans(s), High Ceilings, Living Room/Dining Room Combo, Open Floorplan, Skylight(s), Vaulted Ceiling(s), Walk-In Closet(s)
Heating Central
Cooling Central Air
Flooring Laminate
Fireplace false
Appliance Dishwasher, Dryer, Microwave, Range, Refrigerator, Washer
Laundry Laundry Room
Exterior
Exterior Feature Sidewalk, Sliding Doors
Garage Spaces 2.0
Utilities Available Public
Roof Type Shingle
Porch Covered, Patio
Attached Garage true
Garage true
Private Pool No
Building
Entry Level One
Foundation Block
Lot Size Range 0 to less than 1/4
Sewer Public Sewer
Water Public
Structure Type Block,Stucco
New Construction false
Schools
Elementary Schools Cypress Springs Elem
Middle Schools Legacy Middle
High Schools Cypress Creek High
Others
Pets Allowed Yes
Senior Community No
Ownership Fee Simple
Monthly Total Fees $13
Acceptable Financing Cash, Conventional, FHA
Membership Fee Required Required
Listing Terms Cash, Conventional, FHA
Special Listing Condition None
Read Less
Want to know what your home might be worth? Contact us for a FREE valuation!

Our team is ready to help you sell your home for the highest possible price ASAP

© 2024 My Florida Regional MLS DBA Stellar MLS. All Rights Reserved.
Bought with GRAYBILL REALTY AND ASSOCIATES LLC
GET MORE INFORMATION





