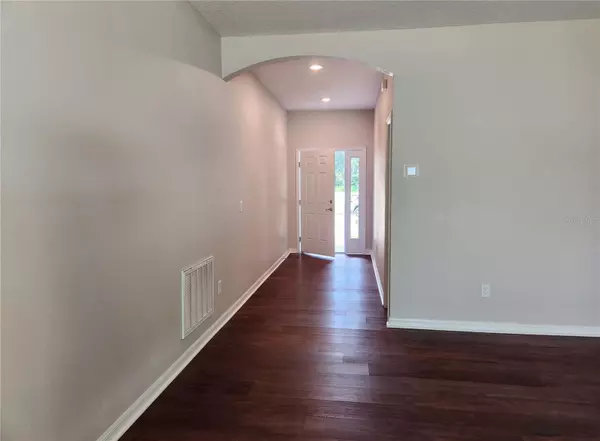$455,000
$435,000
4.6%For more information regarding the value of a property, please contact us for a free consultation.
415 SHANNON ESTATES CT Plant City, FL 33563
3 Beds
2 Baths
1,901 SqFt
Key Details
Sold Price $455,000
Property Type Single Family Home
Sub Type Single Family Residence
Listing Status Sold
Purchase Type For Sale
Square Footage 1,901 sqft
Price per Sqft $239
Subdivision Shannon Estates
MLS Listing ID T3493386
Sold Date 09/24/24
Bedrooms 3
Full Baths 2
Construction Status Financing
HOA Fees $20/ann
HOA Y/N Yes
Originating Board Stellar MLS
Year Built 2024
Annual Tax Amount $600
Lot Size 10,890 Sqft
Acres 0.25
Lot Dimensions 75X147
Property Description
A very happy new owner of this gorgeous, spacious home with huge great room and bedrooms. ABSOLUTE QUALITY CONSTRUCTION BY LOCAL INDEPENDENT BUILDER, WHO HAS BEEN BUILDING IN FL FOR 30 YEARS. 75x147 FT home site. Granite counters, full tile baths, LOW HOA, NO CDD. Natural gas, with tankless gas hot water heater. Park your boat or RV in Rear yard with optional slab to fit. Fences allowed! The base price for this home was $435K, Buyer added optional split unit AC in garage, laundry tub in garage, and fence. Every home in this community will be different, the absolute CURE for the cookie-cuter, low quality box. If you want to see what more of our finished homes look like, drive through JayCor's sold out community of Park Place, front gate address 1809 N Gordon ST. (AGENTS, VERY IMPORTANT INFO IN DIRECTIONS)
Location
State FL
County Hillsborough
Community Shannon Estates
Zoning R-1A
Rooms
Other Rooms Inside Utility
Interior
Interior Features Ceiling Fans(s), Eat-in Kitchen, High Ceilings, Kitchen/Family Room Combo, Living Room/Dining Room Combo, Open Floorplan, Primary Bedroom Main Floor, Solid Wood Cabinets, Split Bedroom, Stone Counters, Walk-In Closet(s)
Heating Central, Electric
Cooling Central Air
Flooring Ceramic Tile, Luxury Vinyl
Fireplace false
Appliance Dishwasher, Disposal, Gas Water Heater, Microwave, Range, Tankless Water Heater
Laundry Electric Dryer Hookup, Gas Dryer Hookup, Inside, Laundry Room, Washer Hookup
Exterior
Exterior Feature Irrigation System, Sidewalk
Parking Features Driveway, Garage Door Opener
Garage Spaces 2.0
Community Features Community Mailbox, Deed Restrictions, Golf Carts OK, Park, Sidewalks
Utilities Available BB/HS Internet Available, Fire Hydrant, Natural Gas Connected, Public, Underground Utilities
View Trees/Woods
Roof Type Shingle
Porch Covered, Front Porch, Porch, Rear Porch
Attached Garage true
Garage true
Private Pool No
Building
Lot Description Cul-De-Sac, City Limits, Landscaped, Oversized Lot, Sidewalk, Street Dead-End, Paved
Entry Level One
Foundation Slab
Lot Size Range 1/4 to less than 1/2
Builder Name JAYCOR HOMES
Sewer Public Sewer
Water Public
Architectural Style Bungalow, Custom, Traditional
Structure Type Block,Brick,Stucco
New Construction true
Construction Status Financing
Others
Pets Allowed Cats OK, Dogs OK, Yes
HOA Fee Include Common Area Taxes,Escrow Reserves Fund,Maintenance Grounds
Senior Community No
Ownership Fee Simple
Monthly Total Fees $20
Acceptable Financing Cash, Conventional, FHA, VA Loan
Membership Fee Required Required
Listing Terms Cash, Conventional, FHA, VA Loan
Special Listing Condition None
Read Less
Want to know what your home might be worth? Contact us for a FREE valuation!

Our team is ready to help you sell your home for the highest possible price ASAP

© 2024 My Florida Regional MLS DBA Stellar MLS. All Rights Reserved.
Bought with MARZUCCO REAL ESTATE
GET MORE INFORMATION





