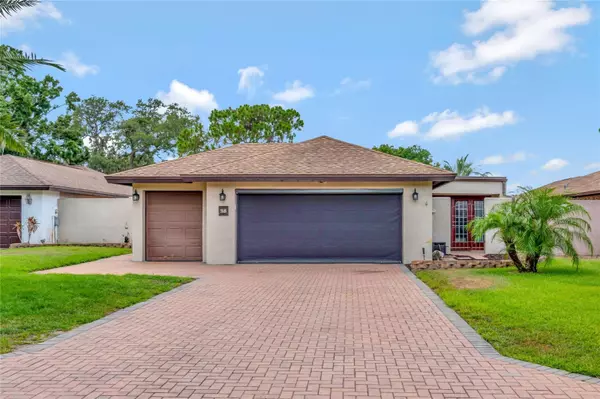$284,000
$299,900
5.3%For more information regarding the value of a property, please contact us for a free consultation.
38 COVENTRY DR Haines City, FL 33844
2 Beds
2 Baths
2,604 SqFt
Key Details
Sold Price $284,000
Property Type Single Family Home
Sub Type Single Family Residence
Listing Status Sold
Purchase Type For Sale
Square Footage 2,604 sqft
Price per Sqft $109
Subdivision Grenelefe Estates
MLS Listing ID O6213939
Sold Date 10/01/24
Bedrooms 2
Full Baths 2
Construction Status Appraisal,Financing,Inspections
HOA Fees $83/ann
HOA Y/N Yes
Originating Board Stellar MLS
Year Built 1983
Annual Tax Amount $2,625
Lot Size 9,147 Sqft
Acres 0.21
Property Description
NEW PRICE, excellent opportunity! Nestled in the heart of Haines City, FL, this unique home offers a perfect blend of rustic charm and modern convenience. Located in the quiet gated community of Grenelefe Estates. Spanning over 2,600 square feet, this residence is a sanctuary for those who crave tranquility without sacrificing proximity to essential amenities. Two flex spaces can easily be third bedroom, den or office. With its custom features and finishes, it promises a lifestyle of comfort. One of the home's most captivating features is the expansive paver courtyard patio. This outdoor haven, complete with a covered gazebo adorned with fan and party lights, is perfect for hosting gatherings or enjoying a quiet evening under the stars. The courtyard seamlessly extends the living space. Step through the front door, and you're welcomed by an inviting atmosphere that sets the tone for the rest of the home. The living and family rooms are a testament to the home's attention to detail. Featuring tongue-and-groove ceilings, these rooms exude warmth and character. Designed with privacy in mind, the open floor plan with living/dining combo and adjacent kitchen has the perfect flow for entertaining. The spacious Family/Rec room is a versatile space designed for fun and leisure, plenty of room for game table options that promises countless hours of enjoyment. The spacious primary suite with four closet options, provides ample storage we all seek. Double sink vanities, jetted tub and new multi-function shower wall panel provide all the stress relief bathing options! Off your primary suite another flex room perfect for a third bedroom with large walk in closet in hallway. The second bedroom suite in it's own wing offers French Doors out to a private patio. Study/Den on this wing provides another flex space. Additional upgrades include: Tile and Laminate floors thru out, full Stainless Kitchen Appliance package, new Washer & Dryer, Hybrid Water Heater, large kitchen sink and upgraded faucet, oversize garage with golf cart space, newer garage door opener and fully screened. You'll love the ease of operating your home systems with app convenience! The home is conveniently located near a variety of community amenities including pool and the Lancelot Lounge. Shopping, dining, major roads, attractions and recreational facilities are just a short drive away, ensuring that you have everything you need within easy access. This home is being offered by a motivated seller who must relocate due to a job transfer. To facilitate a swift sale, the seller has adjusted their sale price for an exceptional value. Hometown Hero Program is now taking applications. Up to 5% towards down payment or closing costs, no interest loan. Call today for further details and eligibility. LOWEST PRICE PER SQ FT IN GRENELEFE. Act fast to take advantage of this opportunity to secure an amazing deal on this beautiful home!
Location
State FL
County Polk
Community Grenelefe Estates
Interior
Interior Features High Ceilings, Kitchen/Family Room Combo, Solid Wood Cabinets, Vaulted Ceiling(s)
Heating Central
Cooling Central Air, Zoned
Flooring Laminate, Tile
Furnishings Unfurnished
Fireplace false
Appliance Dishwasher, Disposal, Dryer, Microwave, Range, Refrigerator, Washer
Laundry Inside, Laundry Room
Exterior
Exterior Feature French Doors, Sidewalk
Parking Features Garage Door Opener, Golf Cart Garage
Garage Spaces 2.0
Community Features Deed Restrictions, Gated Community - No Guard, Golf Carts OK, Golf, Pool
Utilities Available Cable Connected, Public, Sewer Connected, Sprinkler Well
View Golf Course
Roof Type Shingle
Porch Front Porch
Attached Garage true
Garage true
Private Pool No
Building
Lot Description Landscaped, On Golf Course
Entry Level One
Foundation Slab
Lot Size Range 0 to less than 1/4
Sewer Public Sewer
Water Public
Architectural Style Courtyard, Ranch
Structure Type Block,Stucco
New Construction false
Construction Status Appraisal,Financing,Inspections
Others
Pets Allowed Yes
HOA Fee Include Pool
Senior Community Yes
Ownership Fee Simple
Monthly Total Fees $83
Acceptable Financing Cash, Conventional, FHA, VA Loan
Membership Fee Required Required
Listing Terms Cash, Conventional, FHA, VA Loan
Num of Pet 2
Special Listing Condition None
Read Less
Want to know what your home might be worth? Contact us for a FREE valuation!

Our team is ready to help you sell your home for the highest possible price ASAP

© 2025 My Florida Regional MLS DBA Stellar MLS. All Rights Reserved.
Bought with G FIRST REALTY LLC
GET MORE INFORMATION





