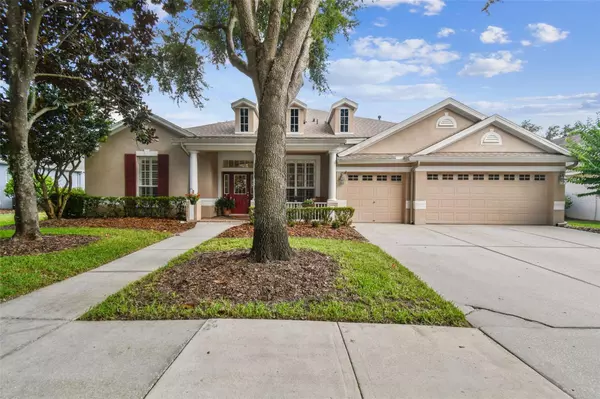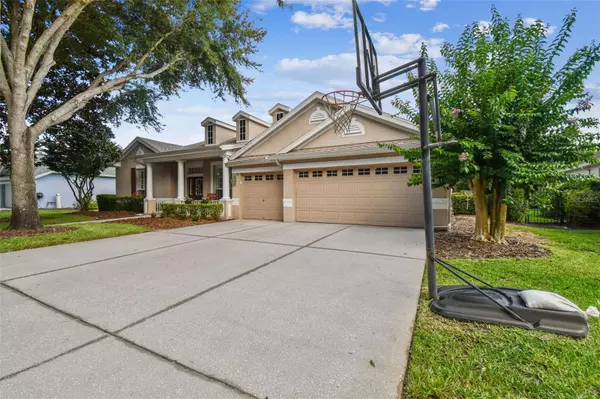$870,000
$875,000
0.6%For more information regarding the value of a property, please contact us for a free consultation.
15903 SORAWATER DR Lithia, FL 33547
4 Beds
3 Baths
3,592 SqFt
Key Details
Sold Price $870,000
Property Type Single Family Home
Sub Type Single Family Residence
Listing Status Sold
Purchase Type For Sale
Square Footage 3,592 sqft
Price per Sqft $242
Subdivision Fishhawk Ranch Ph 2 Parcel B-B / C-C
MLS Listing ID T3536189
Sold Date 10/07/24
Bedrooms 4
Full Baths 3
Construction Status Financing
HOA Fees $58/ann
HOA Y/N Yes
Originating Board Stellar MLS
Year Built 2005
Annual Tax Amount $7,842
Lot Size 0.300 Acres
Acres 0.3
Lot Dimensions 92.0X141.0
Property Description
A Must-See Home in the highly sought after Sora Trace subdivision in the award-winning FishHawk Ranch community!
Discover the epitome of luxury living with this stunning David Weekley "Florence" floor plan, showcasing exceptional features and upgrades. This spacious home offers larger rooms and oversized closets, enhancing its open and airy ambiance. Recent updates include a New Roof (2021), New Luxury Vinyl Plank Floors (2022), and a New Hot Water Heater (2023).
Indoor-Outdoor Living at Its Finest
Perfect for entertaining, this home seamlessly transitions to a magnificent outdoor living space. Enjoy the expansive covered lanai, complete with a pool, spa, pavers, and a fully functional outdoor kitchen.
Elegant Interior Features
This one-story residence boasts:
Crown molding throughout
4 bedrooms
3 full bathrooms
Office with built-in shelves
Bonus room/retreat area
On Conservation with NO backyard neighbors
The gourmet kitchen is a chef's dream, featuring double ovens, a center island, stone countertops, a walk-in pantry, a built-in desk, ample cabinetry, stainless steel appliances, and a tile backsplash that adds the perfect "Wow" factor.
Luxurious Master Suite
The extended master bedroom impresses with high ceilings, a huge walk-in closet, and a beautiful master bath.
Exclusive Community Amenities
Located in the exclusive gated subdivision of FishHawk Ranch, this home is located in one of Hillsborough County's top communities, featuring:
*On-site "A" rated schools
*25 plus miles of paved nature trails
*Stocked ponds for fishing
*Lagoon/resort-style pools
*Tennis, pickleball, street hockey and basketball courts
*Small Movie theater
*Hillsborough County Sports complex
*Multiple Fitness centers
*HART Bus service
All this and so much more!
Schedule your private showing today!
Location
State FL
County Hillsborough
Community Fishhawk Ranch Ph 2 Parcel B-B / C-C
Zoning PD-MU
Rooms
Other Rooms Bonus Room, Breakfast Room Separate, Den/Library/Office, Formal Dining Room Separate, Formal Living Room Separate, Inside Utility
Interior
Interior Features Ceiling Fans(s), Crown Molding, High Ceilings, Primary Bedroom Main Floor, Split Bedroom, Walk-In Closet(s)
Heating Central, Natural Gas
Cooling Central Air, Zoned
Flooring Ceramic Tile, Luxury Vinyl
Fireplace false
Appliance Dishwasher, Disposal, Gas Water Heater, Microwave, Range, Refrigerator
Laundry Inside
Exterior
Exterior Feature Irrigation System, Outdoor Grill, Outdoor Kitchen, Rain Gutters, Sliding Doors
Parking Features Garage Door Opener, Oversized
Garage Spaces 3.0
Pool Gunite, Salt Water
Community Features Deed Restrictions, Fitness Center, Park, Playground, Pool
Utilities Available BB/HS Internet Available, Cable Available, Sprinkler Meter, Street Lights, Underground Utilities
Amenities Available Fitness Center, Gated, Park, Pickleball Court(s), Playground
View Trees/Woods
Roof Type Shingle
Porch Covered, Deck, Enclosed, Front Porch, Patio, Porch, Rear Porch, Screened
Attached Garage true
Garage true
Private Pool Yes
Building
Lot Description Conservation Area, In County, Oversized Lot, Sidewalk
Entry Level One
Foundation Slab
Lot Size Range 1/4 to less than 1/2
Sewer Public Sewer
Water Public
Structure Type Block,Stucco
New Construction false
Construction Status Financing
Schools
Elementary Schools Fishhawk Creek-Hb
Middle Schools Randall-Hb
High Schools Newsome-Hb
Others
Pets Allowed Yes
Senior Community No
Ownership Fee Simple
Monthly Total Fees $58
Membership Fee Required Required
Special Listing Condition None
Read Less
Want to know what your home might be worth? Contact us for a FREE valuation!

Our team is ready to help you sell your home for the highest possible price ASAP

© 2025 My Florida Regional MLS DBA Stellar MLS. All Rights Reserved.
Bought with WESTON GROUP
GET MORE INFORMATION





