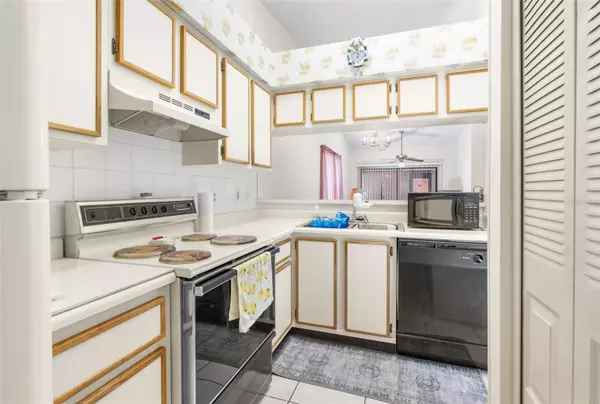$184,000
$199,000
7.5%For more information regarding the value of a property, please contact us for a free consultation.
8201 LEAFY CT Port Richey, FL 34668
2 Beds
2 Baths
1,044 SqFt
Key Details
Sold Price $184,000
Property Type Single Family Home
Sub Type Villa
Listing Status Sold
Purchase Type For Sale
Square Footage 1,044 sqft
Price per Sqft $176
Subdivision Forestwood
MLS Listing ID W7866597
Sold Date 10/15/24
Bedrooms 2
Full Baths 2
Construction Status Inspections
HOA Fees $225/mo
HOA Y/N Yes
Originating Board Stellar MLS
Year Built 1987
Annual Tax Amount $2,357
Lot Size 9,583 Sqft
Acres 0.22
Property Description
RARE END UNIT VILLA with ATTACHED garage and HIGH ceilings FOR SALE!! 2 bedrooms + 2 bathrooms + 1 car garage!! MAINTENANCE FREE-LIVING with LOW HOA dues and community pool!! ALL INCLUDED...Internet, cable TV, exterior maintenance of the villa, yard mowing/maintenance, pest control, trash, and community pool!! The HOA dues are a bargain!! The end units offer more windows and this unit offers higher ceilings...allowing more natural lighting in the home making it feel light, bright, spacious, and cheery!! Extra long UNSHARED driveway allows for extra parking for you and your family!! This a LARGE LOT (one of the largest) and you don't have to mow it or maintain it...it offers you a great outdoor space so no neighbors are right on top of you!! The villa is located close to the community pool and shuffle board courts to enjoy your Florida days swimming or reading book by the pool!! 1,044 sq ft of living space; 1,573 total. The large Florida room (in the rear of the villa) overlooks your huge backyard; it is air conditioned but not included in the 1,044 square footage of living space, but feels like living space!
Walk into the villa from our screened-in front porch! The kitchen is open to the dining room and great room with high ceilings and has a breakfast nook area, too! The great room feels very spacious with the extra side windows the end unit gives you and the high ceilings this unit offers! The master suite is in the rear of the villa for privacy! Great villa for entertaining friends and family with the extra parking area and the large backyard for outdoor entertaining! ROOF (2021 ). AC (2017).
Located near award-winning Bayonet Point Hospital, shopping, groceries, restaurants, and entertainment! 40 minutes to Tampa International Airport and all that Tampa has to offer!! Also close by are golf courses, local beaches, parks, sunsets and restaurants on the water, boating, fishing, and kayaking! 45 minute to an hour to TOP US BEACHES! This area has so much to offer!
Location
State FL
County Pasco
Community Forestwood
Zoning MF1
Interior
Interior Features Ceiling Fans(s), Eat-in Kitchen, High Ceilings, Open Floorplan, Primary Bedroom Main Floor, Walk-In Closet(s)
Heating Central
Cooling Central Air
Flooring Ceramic Tile
Fireplace false
Appliance Dishwasher, Range, Refrigerator
Laundry Other
Exterior
Exterior Feature Irrigation System, Lighting
Parking Features Driveway, Ground Level
Garage Spaces 1.0
Community Features Community Mailbox, Deed Restrictions, Pool
Utilities Available BB/HS Internet Available, Cable Connected, Sewer Connected, Underground Utilities, Water Connected
View Trees/Woods
Roof Type Shingle
Porch Covered, Enclosed, Rear Porch
Attached Garage true
Garage true
Private Pool No
Building
Lot Description Cul-De-Sac, Landscaped, Level, Paved
Story 1
Entry Level One
Foundation Slab
Lot Size Range 0 to less than 1/4
Sewer Public Sewer
Water Public
Architectural Style Contemporary
Structure Type Block
New Construction false
Construction Status Inspections
Schools
Elementary Schools Gulf Highland Elementary
Middle Schools Bayonet Point Middle-Po
High Schools Fivay High-Po
Others
Pets Allowed Cats OK, Dogs OK, Number Limit, Yes
HOA Fee Include Cable TV,Common Area Taxes,Pool,Escrow Reserves Fund,Internet,Maintenance Structure,Maintenance Grounds
Senior Community No
Ownership Fee Simple
Monthly Total Fees $225
Acceptable Financing Cash, Conventional, FHA, VA Loan
Membership Fee Required Required
Listing Terms Cash, Conventional, FHA, VA Loan
Num of Pet 2
Special Listing Condition None
Read Less
Want to know what your home might be worth? Contact us for a FREE valuation!

Our team is ready to help you sell your home for the highest possible price ASAP

© 2025 My Florida Regional MLS DBA Stellar MLS. All Rights Reserved.
Bought with FUTURE HOME REALTY INC
GET MORE INFORMATION





