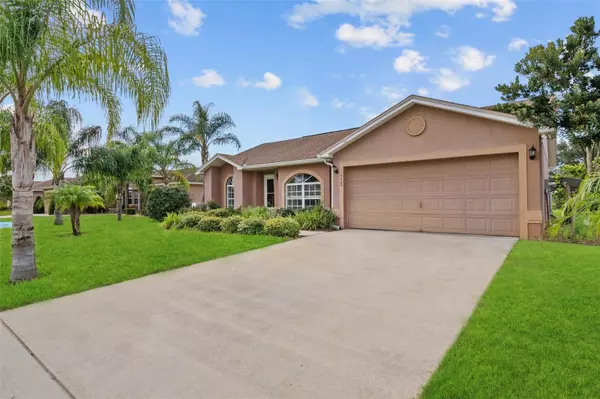$230,000
$265,000
13.2%For more information regarding the value of a property, please contact us for a free consultation.
5402 GREAT EGRET DR Leesburg, FL 34748
3 Beds
2 Baths
1,232 SqFt
Key Details
Sold Price $230,000
Property Type Single Family Home
Sub Type Single Family Residence
Listing Status Sold
Purchase Type For Sale
Square Footage 1,232 sqft
Price per Sqft $186
Subdivision Whitemarsh Sub
MLS Listing ID O6239840
Sold Date 10/15/24
Bedrooms 3
Full Baths 2
Construction Status Inspections
HOA Fees $38/ann
HOA Y/N Yes
Originating Board Stellar MLS
Year Built 2010
Annual Tax Amount $3,417
Lot Size 10,890 Sqft
Acres 0.25
Property Description
Welcome to the charming Whitemarsh community! This home is your canvas, waiting for you to make it your own. With a little TLC, this gem will shine bright! Step inside to discover a split bedroom floor plan, offering privacy and comfort. The primary bedroom boasts a spacious walk-in closet and a relaxing en-suite bathroom. Embrace the airy feel of vaulted ceilings as you relax in the screened patio, enjoying the serenity of no immediate rear neighbors. Your furry friends will wag their tails in delight at their very own fenced dog run with lush natural grass. The generous yard provides ample space for all your favorite outdoor activities. Conveniently located near the Turnpike and just a short drive to the local winery, this home offers the perfect blend of convenience and relaxation.
Don't let this fantastic opportunity slip away - seize the chance to own a piece of the Whitemarsh community today!
Location
State FL
County Lake
Community Whitemarsh Sub
Zoning PUD
Rooms
Other Rooms Great Room
Interior
Interior Features Eat-in Kitchen, Living Room/Dining Room Combo, Split Bedroom, Thermostat, Vaulted Ceiling(s), Walk-In Closet(s)
Heating Central, Electric
Cooling Central Air
Flooring Ceramic Tile, Laminate
Fireplace false
Appliance Cooktop, Dishwasher, Disposal, Electric Water Heater, Microwave, Range, Refrigerator, Washer
Laundry In Garage
Exterior
Exterior Feature Dog Run, Irrigation System, Lighting, Sidewalk, Sliding Doors
Garage Spaces 2.0
Utilities Available Cable Connected, Electricity Connected, Public, Sprinkler Meter, Water Connected
Roof Type Shingle
Attached Garage true
Garage true
Private Pool No
Building
Story 1
Entry Level One
Foundation Slab
Lot Size Range 1/4 to less than 1/2
Sewer None
Water None
Structure Type Block,Stucco
New Construction false
Construction Status Inspections
Others
Pets Allowed Yes
Senior Community No
Ownership Fee Simple
Monthly Total Fees $38
Acceptable Financing Cash, Conventional, FHA, VA Loan
Membership Fee Required None
Listing Terms Cash, Conventional, FHA, VA Loan
Special Listing Condition None
Read Less
Want to know what your home might be worth? Contact us for a FREE valuation!

Our team is ready to help you sell your home for the highest possible price ASAP

© 2024 My Florida Regional MLS DBA Stellar MLS. All Rights Reserved.
Bought with LPT REALTY, LLC
GET MORE INFORMATION





