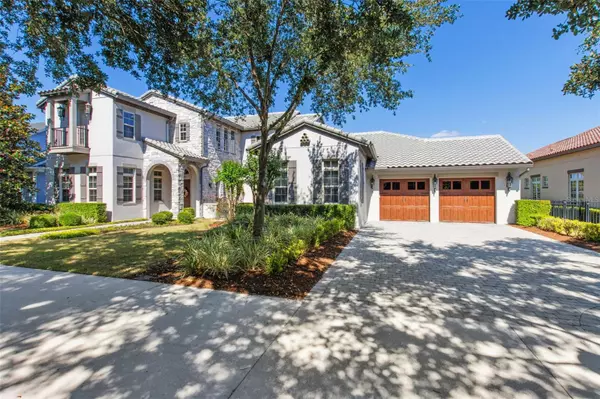$3,150,000
$3,250,000
3.1%For more information regarding the value of a property, please contact us for a free consultation.
1693 FOSS AVE Orlando, FL 32814
5 Beds
7 Baths
5,288 SqFt
Key Details
Sold Price $3,150,000
Property Type Single Family Home
Sub Type Single Family Residence
Listing Status Sold
Purchase Type For Sale
Square Footage 5,288 sqft
Price per Sqft $595
Subdivision Baldwin Park
MLS Listing ID O6200120
Sold Date 10/22/24
Bedrooms 5
Full Baths 5
Half Baths 2
HOA Fees $46
HOA Y/N Yes
Originating Board Stellar MLS
Year Built 2015
Annual Tax Amount $29,862
Lot Size 0.340 Acres
Acres 0.34
Property Description
BACK ON MARKET. BUYERS' LOSS IS YOUR GAIN. CONTINGENT CONTRACT FELL THROUGH. DON'T MISS OUT ON IT BEFORE IT'S GONE AGAIN! Come see the BEST-PRICED Luxury Home available in Baldwin Park! This stunning waterfront, Mediterranean-Custom Classic home is located on one of the community's largest lots and provides breathtaking sunrise water views. This meticulously maintained 5 Bedroom, 5 Full Bath/2 Half Bath masterpiece features 5288 heated SqFt of luxurious living space, an oversized 4 car garage, and is located on one of the quietest and most desirable streets in the neighborhood. Upon arrival, you will note this home's stately curb appeal. Upon entering, you'll see features such as 12' ceilings, radius windows, beautifully detailed moldings and custom window treatments complement the home's interior. You are greeted by an inviting foyer, leading into a private office, perfect for working from home. Across the hall is a first floor guestroom that will allow visiting family members their own private sanctuary. The over-sized living room, sitting at the epi-center of this modern and functional floorplan, gives you direct access to the kitchen, as well as gorgeous views overlooking the amazing porch, pool, and entertaining area. It even features its own fireplace for cool Florida evenings. The expansive, gourmet kitchen boasts a unique double-Island concept that creates the ideal entertaining venue, while featuring high-end Monogram appliances, high-quality cabinetry, custom pendant lighting, granite counter-tops, a custom backsplash, as well as an eat-in breakfast area! This open, spacious floorplan also has a first-floor game-room/den/flex-space with access through French doors to an open-air courtyard. The large, first-floor primary retreat offers fantastic views of the preserve, pool, and entertainment areas. Upstairs, there is an oversized loft space with sink, fridge and bar area for upstairs entertaining. There are three additional, nicely sized bedrooms and three full baths. The second story balcony overlooks Mid Lakes Park and has breathtaking sunrise views. Outside, you will find your entertaining paradise. It truly epitomizes Florida living! From the custom-built pool and spa, to its covered rear porch, lanai, and full summer kitchen, the backyard is what dreams are made of! The four-car tandem garage gives you tons of extra storage space and is wired with two electric car charging outlets. The home has been meticulously maintained, with both AC units being replaced in June 2023 and April 2024, respectively. Conveniently located, you are mere steps from the heart of Baldwin Park's Town Center, shops, and restaurants, as well as a neighborhood Publix. Zoned for Top-Rated Baldwin Park Elementary, Glenridge Middle, and Winter Park High Schools. Baldwin Park's amenities are second to none, boasting multiple parks, gyms, playgrounds, pools, a walking trail around Lake Baldwin, and easy access to the Cady Way Trail. You are about a half hour drive from the Orlando International Airport, Universal Studios, and Walt Disney World. You are only an hour from some of Florida's Finest Beaches! An Absolute Do-Not-Miss-Must-See!
Location
State FL
County Orange
Community Baldwin Park
Zoning PD
Interior
Interior Features Cathedral Ceiling(s), Ceiling Fans(s), High Ceilings, Kitchen/Family Room Combo, Open Floorplan, Solid Surface Counters, Solid Wood Cabinets, Split Bedroom, Walk-In Closet(s)
Heating Central
Cooling Central Air
Flooring Carpet, Ceramic Tile, Wood
Furnishings Unfurnished
Fireplace true
Appliance Bar Fridge, Built-In Oven, Convection Oven, Dishwasher, Electric Water Heater, Microwave, Range, Range Hood, Refrigerator, Wine Refrigerator
Laundry Inside, Laundry Room
Exterior
Exterior Feature Courtyard, Gray Water System, Irrigation System, Lighting
Parking Features Garage Door Opener, Tandem
Garage Spaces 4.0
Pool In Ground, Lighting
Community Features Association Recreation - Owned
Utilities Available Cable Connected, Electricity Connected, Fire Hydrant, Propane, Public, Street Lights, Underground Utilities, Water Connected
Waterfront Description Pond
View Y/N 1
View Water
Roof Type Tile
Porch Covered, Deck, Patio, Rear Porch
Attached Garage true
Garage true
Private Pool Yes
Building
Lot Description Conservation Area, Sidewalk, Paved
Entry Level Two
Foundation Slab
Lot Size Range 1/4 to less than 1/2
Sewer Private Sewer
Water Public
Architectural Style Contemporary
Structure Type Block,Stone,Stucco,Wood Frame
New Construction false
Schools
Elementary Schools Baldwin Park Elementary
Middle Schools Glenridge Middle
High Schools Winter Park High
Others
Pets Allowed Yes
HOA Fee Include Common Area Taxes,Pool
Senior Community No
Ownership Fee Simple
Monthly Total Fees $92
Acceptable Financing Cash, Conventional, VA Loan
Membership Fee Required Required
Listing Terms Cash, Conventional, VA Loan
Special Listing Condition None
Read Less
Want to know what your home might be worth? Contact us for a FREE valuation!

Our team is ready to help you sell your home for the highest possible price ASAP

© 2024 My Florida Regional MLS DBA Stellar MLS. All Rights Reserved.
Bought with KELLER WILLIAMS WINTER PARK
GET MORE INFORMATION





