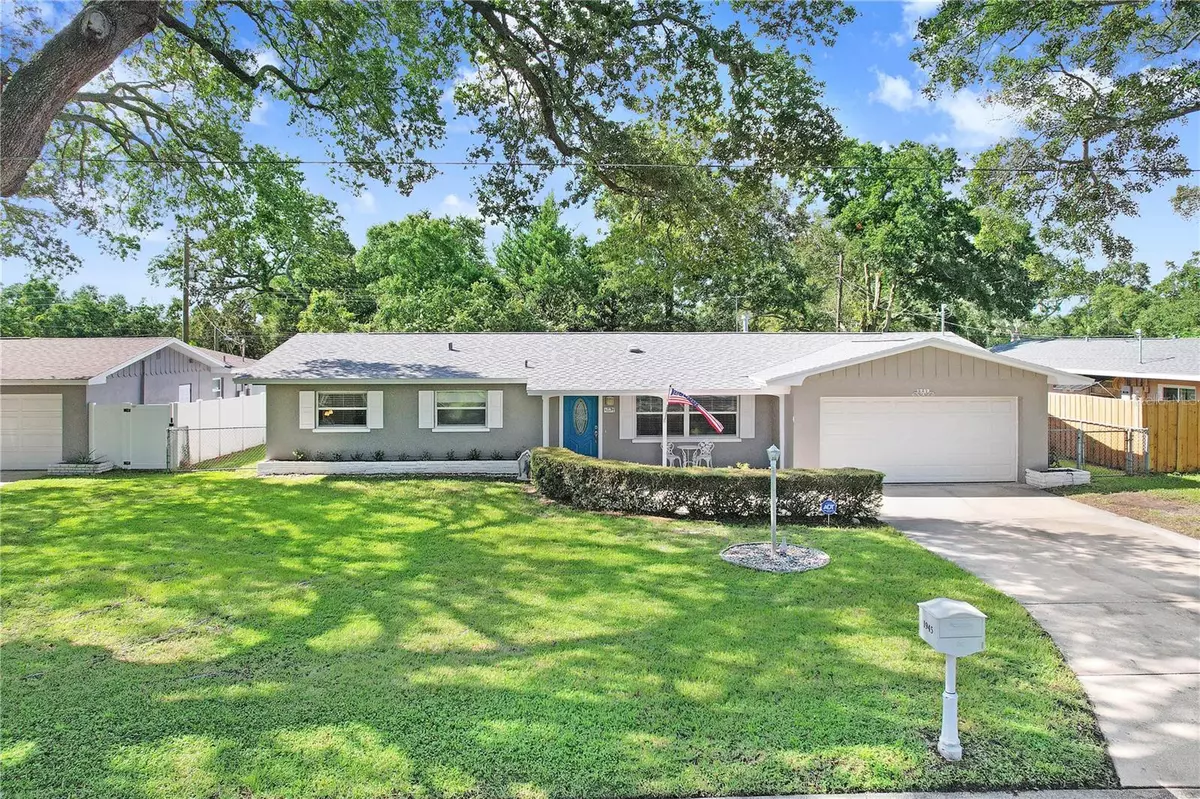$440,000
$440,000
For more information regarding the value of a property, please contact us for a free consultation.
1945 SANDRA DR Clearwater, FL 33764
3 Beds
2 Baths
1,514 SqFt
Key Details
Sold Price $440,000
Property Type Single Family Home
Sub Type Single Family Residence
Listing Status Sold
Purchase Type For Sale
Square Footage 1,514 sqft
Price per Sqft $290
Subdivision Fair Oaks 3Rd Add
MLS Listing ID TB8300389
Sold Date 10/25/24
Bedrooms 3
Full Baths 2
Construction Status Appraisal,Financing,Inspections
HOA Y/N No
Originating Board Stellar MLS
Year Built 1959
Annual Tax Amount $1,643
Lot Size 8,276 Sqft
Acres 0.19
Property Description
CHARMING AND INVITING! Welcome to 1945 Sandra Drive, a beautifully maintained home nestled in the heart of Clearwater featuring three bedrooms, two bathrooms and a two-car garage. As you enter through the front door, you'll notice the open layout, making it a comfortable and welcoming space for everyday living. Enjoy entertaining guests in the living/dining room combo which opens to the Florida room with lots of natural light. The galley style kitchen is equipped with quartz countertops and stainless-steel appliances, along with a breakfast nook and pantry. Take in the sunshine in your fully fenced backyard, which includes a patio area perfect for outdoor dining and relaxation. Updates include luxury vinyl plank flooring, freshly painted interior and exterior patio (2024), quartz kitchen countertops (2020), new kitchen appliances (2022), roof (2022), A/C system (2017), ductwork (2018), plumbing (2017), new bathroom vanities and more. Just minutes from Clearwater's renowned beaches, vibrant downtown, parks, recreation centers, shopping, dining and the schools - Plumb Elementary, Oak Grove Middle, and Clearwater High School. The location also offers easy access to major highways, making commuting a breeze. Schedule your appointment today to view this lovely home!
Location
State FL
County Pinellas
Community Fair Oaks 3Rd Add
Interior
Interior Features Ceiling Fans(s), Eat-in Kitchen, Living Room/Dining Room Combo
Heating Baseboard, Electric, Natural Gas
Cooling Central Air
Flooring Ceramic Tile, Luxury Vinyl
Fireplace false
Appliance Dishwasher, Electric Water Heater, Microwave, Range, Refrigerator
Laundry In Garage
Exterior
Exterior Feature Private Mailbox
Parking Features Driveway, Garage Door Opener
Garage Spaces 2.0
Fence Fenced
Utilities Available BB/HS Internet Available, Cable Available, Electricity Connected, Natural Gas Connected, Sewer Connected, Water Connected
Roof Type Shingle
Porch Front Porch, Patio
Attached Garage true
Garage true
Private Pool No
Building
Entry Level One
Foundation Slab
Lot Size Range 0 to less than 1/4
Sewer Public Sewer
Water Public
Architectural Style Ranch
Structure Type Block,Stucco
New Construction false
Construction Status Appraisal,Financing,Inspections
Schools
Elementary Schools Plumb Elementary-Pn
Middle Schools Oak Grove Middle-Pn
High Schools Clearwater High-Pn
Others
Senior Community No
Ownership Fee Simple
Acceptable Financing Cash, Conventional, FHA, VA Loan
Listing Terms Cash, Conventional, FHA, VA Loan
Special Listing Condition None
Read Less
Want to know what your home might be worth? Contact us for a FREE valuation!

Our team is ready to help you sell your home for the highest possible price ASAP

© 2025 My Florida Regional MLS DBA Stellar MLS. All Rights Reserved.
Bought with DALTON WADE INC
GET MORE INFORMATION

