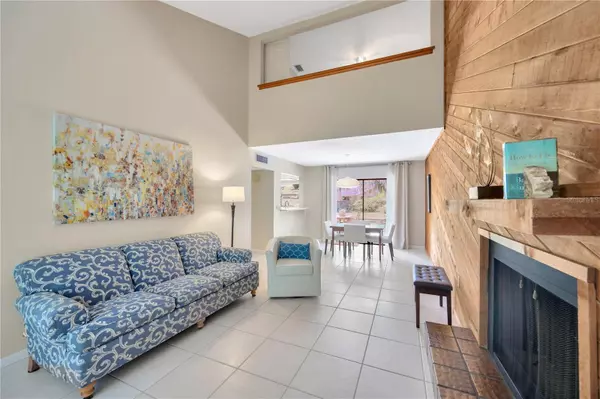$386,800
$379,900
1.8%For more information regarding the value of a property, please contact us for a free consultation.
12410 N OAKLEAF AVE Tampa, FL 33612
3 Beds
2 Baths
1,319 SqFt
Key Details
Sold Price $386,800
Property Type Single Family Home
Sub Type Single Family Residence
Listing Status Sold
Purchase Type For Sale
Square Footage 1,319 sqft
Price per Sqft $293
Subdivision Tampas North Side Cntry Cl
MLS Listing ID TB8302832
Sold Date 10/25/24
Bedrooms 3
Full Baths 2
HOA Y/N No
Originating Board Stellar MLS
Year Built 1979
Annual Tax Amount $1,119
Lot Size 9,583 Sqft
Acres 0.22
Lot Dimensions 50x195
Property Description
UNDER CONTRACT ACCEPTING BACK UP OFFERS This 3 bedroom 2 bath home plus loft is located in the sought after Forest Hills area. The home is in a quiet neighborhood and offers an easy walk to Lake Magdalene Elementary School and thriving Roy Haynes county park. Being sold by the original owner, this home has been very well-maintained with many updates throughout. You will enjoy natural light and plenty of windows and a large yard featuring mature landscaping. Relax on the ample pavered patio. The downstairs is all tile and the fireplace is the centerpiece of the cozy living room, also downstairs is the master bedroom with a large walk-in closet are easily accessible. The open loft offers excellent flex space. This is a superb location minutes from neighborhood hub Babe Zaharias Golf Course. Also minutes from Carrollwood dining and shops, Dale Mabry, I-275 and much more. No HOA and no CDD!
Location
State FL
County Hillsborough
Community Tampas North Side Cntry Cl
Zoning RSC-6
Rooms
Other Rooms Loft
Interior
Interior Features Ceiling Fans(s), High Ceilings, Living Room/Dining Room Combo, Solid Surface Counters, Thermostat, Walk-In Closet(s)
Heating Central
Cooling Central Air
Flooring Ceramic Tile, Hardwood, Tile
Fireplaces Type Wood Burning
Furnishings Unfurnished
Fireplace true
Appliance Dishwasher, Microwave, Range, Refrigerator
Laundry Electric Dryer Hookup, In Garage, Washer Hookup
Exterior
Exterior Feature Private Mailbox, Sidewalk, Sliding Doors
Garage Spaces 1.0
Fence Fenced
Utilities Available BB/HS Internet Available, Cable Available, Public, Sewer Connected
Roof Type Shingle
Porch Patio
Attached Garage true
Garage true
Private Pool No
Building
Lot Description In County, Paved
Story 2
Entry Level Two
Foundation Slab
Lot Size Range 0 to less than 1/4
Sewer Public Sewer
Water Public
Architectural Style Contemporary, Traditional
Structure Type Block,Wood Frame
New Construction false
Schools
Elementary Schools Lake Magdalene-Hb
Middle Schools Adams-Hb
High Schools Chamberlain-Hb
Others
Pets Allowed Yes
Senior Community No
Ownership Fee Simple
Acceptable Financing Cash, Conventional
Listing Terms Cash, Conventional
Special Listing Condition None
Read Less
Want to know what your home might be worth? Contact us for a FREE valuation!

Our team is ready to help you sell your home for the highest possible price ASAP

© 2025 My Florida Regional MLS DBA Stellar MLS. All Rights Reserved.
Bought with SERHANT
GET MORE INFORMATION





