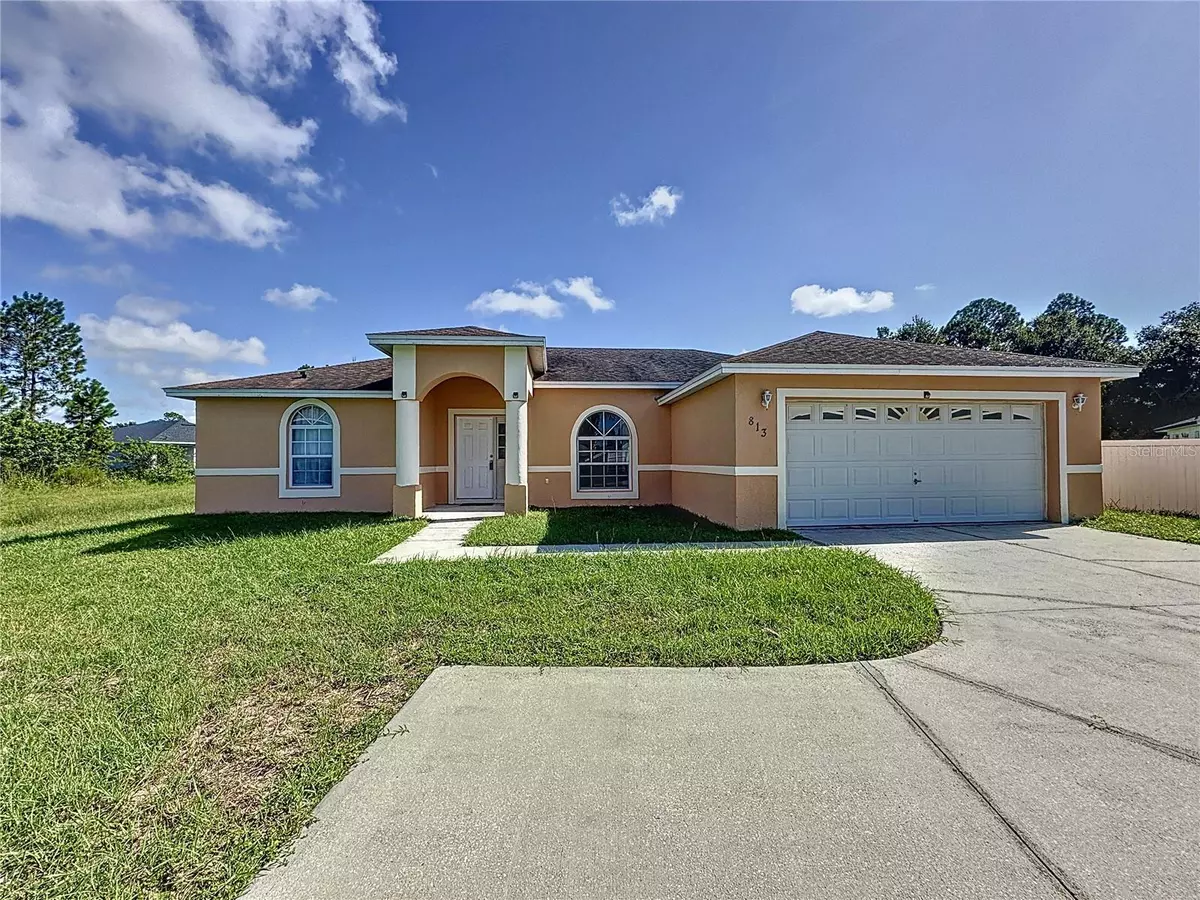$273,000
$275,500
0.9%For more information regarding the value of a property, please contact us for a free consultation.
813 HASTIN PL Kissimmee, FL 34758
3 Beds
2 Baths
1,685 SqFt
Key Details
Sold Price $273,000
Property Type Single Family Home
Sub Type Single Family Residence
Listing Status Sold
Purchase Type For Sale
Square Footage 1,685 sqft
Price per Sqft $162
Subdivision Poinciana Village 2 Nbhd 1
MLS Listing ID S5110814
Sold Date 11/01/24
Bedrooms 3
Full Baths 2
Construction Status Financing,Inspections
HOA Fees $83/mo
HOA Y/N Yes
Originating Board Stellar MLS
Year Built 2005
Annual Tax Amount $3,572
Lot Size 0.330 Acres
Acres 0.33
Lot Dimensions 102X90X135X70
Property Description
Welcome to this charming one-story block home nestled on a quiet cul-de-sac in the heart of Poinciana! This well-maintained 3-bedroom, 2-bathroom residence offers a split floor plan with vaulted ceilings, creating an open, airy feel. This home is move-in ready as the exterior was freshly painted (9/2024), and the interior features carpeting replaced a year ago. The kitchen is a chef's delight with wood cabinets, a breakfast bar, and a cozy dinette area. The living and dining areas are perfect for entertaining, while the family room provides a relaxing space. The master suite boasts a walk-in closet, a garden tub, and a separate shower, offering a private retreat. Step outside to the expansive patio, ideal for outdoor gatherings, and enjoy the large backyard with ample space to add a pool or create a perfect play area for your 2 and 4-legged babies. The property also includes a 2-car garage with washer and dryer hookups, the peace of mind of a NEW WATER HEATER installed (9/2024), and a NEW ROOF to be installed before closing. This home is in a prime location, just minutes from top-rated schools, shopping, banks, and dining options. Poinciana is a vibrant community offering an array of amenities, including a Regional Hospital, a Valencia College campus, parks, pools, gyms, and a range of recreational activities. Whether swimming in the Olympic-sized pool, taking a stroll along the walking trails, or enjoying the dog park, Poinciana has something for everyone. Plus, with easy access to the SunRail and major highways, all Central Florida's attractions are within easy reach. Don't miss this opportunity to live in a growing community where you can live, work, and play. Schedule your tour today and make this lovely home yours!
Location
State FL
County Osceola
Community Poinciana Village 2 Nbhd 1
Zoning OPUD
Interior
Interior Features Ceiling Fans(s), Eat-in Kitchen, Kitchen/Family Room Combo, Split Bedroom, Vaulted Ceiling(s), Walk-In Closet(s)
Heating Central, Electric
Cooling Central Air
Flooring Carpet, Vinyl
Furnishings Unfurnished
Fireplace false
Appliance Dishwasher, Disposal, Dryer, Electric Water Heater, Range, Range Hood, Refrigerator, Washer
Laundry In Garage
Exterior
Exterior Feature Sliding Doors
Parking Features Garage Door Opener
Garage Spaces 2.0
Fence Vinyl
Community Features Association Recreation - Owned, Deed Restrictions, Dog Park, Fitness Center, Park, Playground, Pool, Racquetball, Sidewalks, Tennis Courts
Utilities Available Cable Connected, Electricity Connected, Public, Sewer Connected, Water Connected
Amenities Available Basketball Court, Clubhouse, Fence Restrictions, Park, Pickleball Court(s), Playground, Pool, Racquetball, Recreation Facilities, Tennis Court(s)
Roof Type Shingle
Porch Covered, Deck, Patio, Porch
Attached Garage true
Garage true
Private Pool No
Building
Lot Description Cul-De-Sac, Flag Lot, In County, Paved
Entry Level One
Foundation Slab
Lot Size Range 1/4 to less than 1/2
Sewer Public Sewer
Water Public
Architectural Style Ranch
Structure Type Block,Concrete
New Construction false
Construction Status Financing,Inspections
Schools
Elementary Schools Deerwood Elem (Osceola Cty)
Middle Schools Discovery Intermediate
High Schools Liberty High
Others
Pets Allowed Cats OK, Dogs OK
HOA Fee Include Pool,Internet,Management,Recreational Facilities
Senior Community No
Ownership Fee Simple
Monthly Total Fees $83
Acceptable Financing Cash, Conventional, FHA, VA Loan
Membership Fee Required Required
Listing Terms Cash, Conventional, FHA, VA Loan
Special Listing Condition None
Read Less
Want to know what your home might be worth? Contact us for a FREE valuation!

Our team is ready to help you sell your home for the highest possible price ASAP

© 2024 My Florida Regional MLS DBA Stellar MLS. All Rights Reserved.
Bought with COLDWELL BANKER RESIDENTIAL RE
GET MORE INFORMATION





