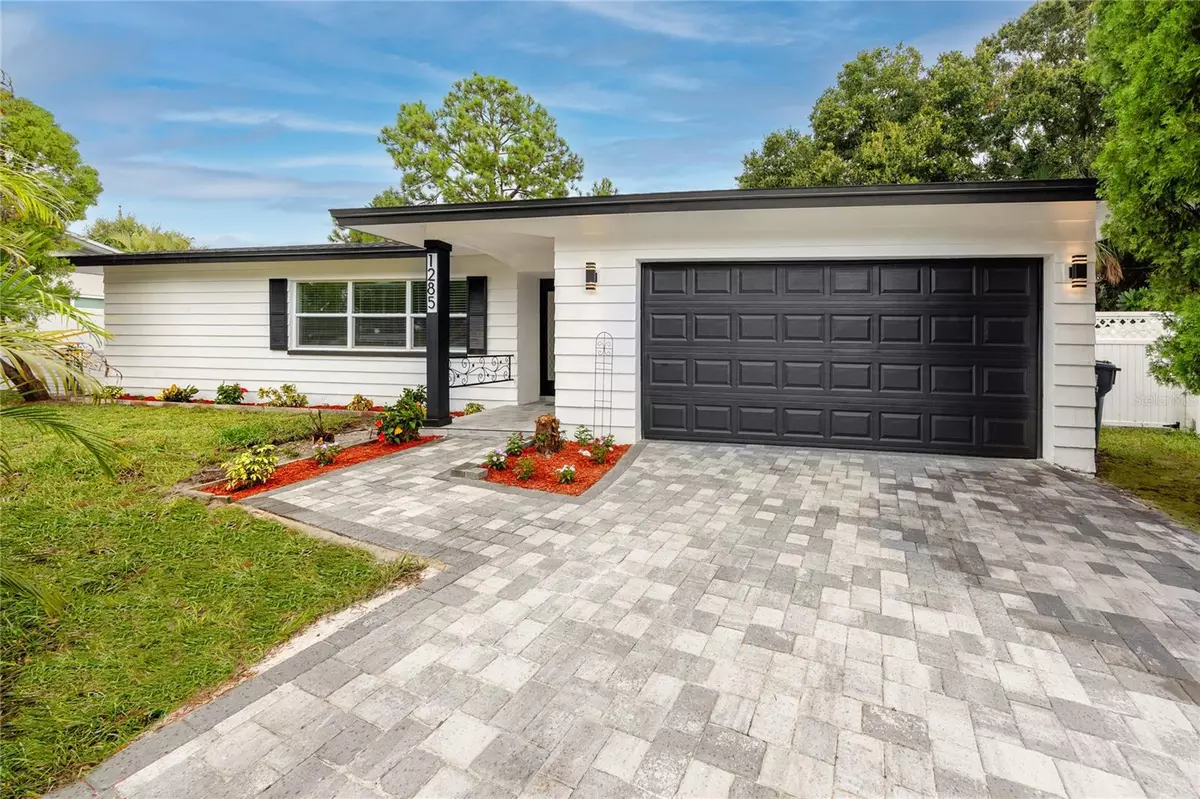$525,000
$528,000
0.6%For more information regarding the value of a property, please contact us for a free consultation.
1285 63RD TER S St Petersburg, FL 33705
3 Beds
2 Baths
1,668 SqFt
Key Details
Sold Price $525,000
Property Type Single Family Home
Sub Type Single Family Residence
Listing Status Sold
Purchase Type For Sale
Square Footage 1,668 sqft
Price per Sqft $314
Subdivision West Wedgewood Park 1St Add
MLS Listing ID TB8302462
Sold Date 11/07/24
Bedrooms 3
Full Baths 2
HOA Y/N No
Originating Board Stellar MLS
Year Built 1964
Annual Tax Amount $4,223
Lot Size 8,712 Sqft
Acres 0.2
Property Description
NO FLOOD ZONE!! This is your opportunity!! Back on the market.. Come and see this charming, and meticulously renovated 3BED/2BATH/2CG residence! This beautiful home sits in a prime location right in the heart of Greater Pinellas Point! When you walk into the home, you are greeted with the beautiful sight of your future kitchen, and living room! This newly renovated home offers a modern open floor plan concept with a living room-kitchen-dining room combo. The home is finished with new, high quality water-proof luxury-vinyl floors, while the newly renovated dream kitchen is well-lit and finished with a beautiful tile backsplash and an abundance of quartz countertops, new soft-close shaker cabinets, and brand new Samsung Stainless Steel Appliances as well as a gorgeous accent wall, making it the centerpiece of your home. All of the bedrooms are generously sized along with the closets in them. The bathrooms have also been tastefully renovated with elegant fixtures and finishes, providing a spa-like retreat for relaxation. Outside, the large backyard offers plenty of room for outdoor activities and entertaining, complemented by a new paved driveway and landscaping that enhances the curb appeal. Don't miss your chance to own this beautiful home.
Worth mentioning: Roof (2024), AC (2024), Water Heater (2023)
Location
State FL
County Pinellas
Community West Wedgewood Park 1St Add
Direction S
Interior
Interior Features Ceiling Fans(s), Open Floorplan
Heating Central
Cooling Central Air
Flooring Luxury Vinyl, Tile
Fireplace false
Appliance Dishwasher, Disposal, Electric Water Heater, Range, Range Hood, Refrigerator
Laundry In Garage
Exterior
Exterior Feature Lighting, Sliding Doors
Garage Spaces 2.0
Utilities Available Electricity Connected, Public, Water Connected
Roof Type Shingle
Attached Garage true
Garage true
Private Pool No
Building
Entry Level One
Foundation Slab
Lot Size Range 0 to less than 1/4
Sewer Public Sewer
Water Public
Structure Type Block,Stucco
New Construction false
Others
Senior Community No
Ownership Fee Simple
Acceptable Financing Cash, Conventional, FHA
Listing Terms Cash, Conventional, FHA
Special Listing Condition None
Read Less
Want to know what your home might be worth? Contact us for a FREE valuation!

Our team is ready to help you sell your home for the highest possible price ASAP

© 2025 My Florida Regional MLS DBA Stellar MLS. All Rights Reserved.
Bought with BHHS FLORIDA PROPERTIES GROUP
GET MORE INFORMATION





