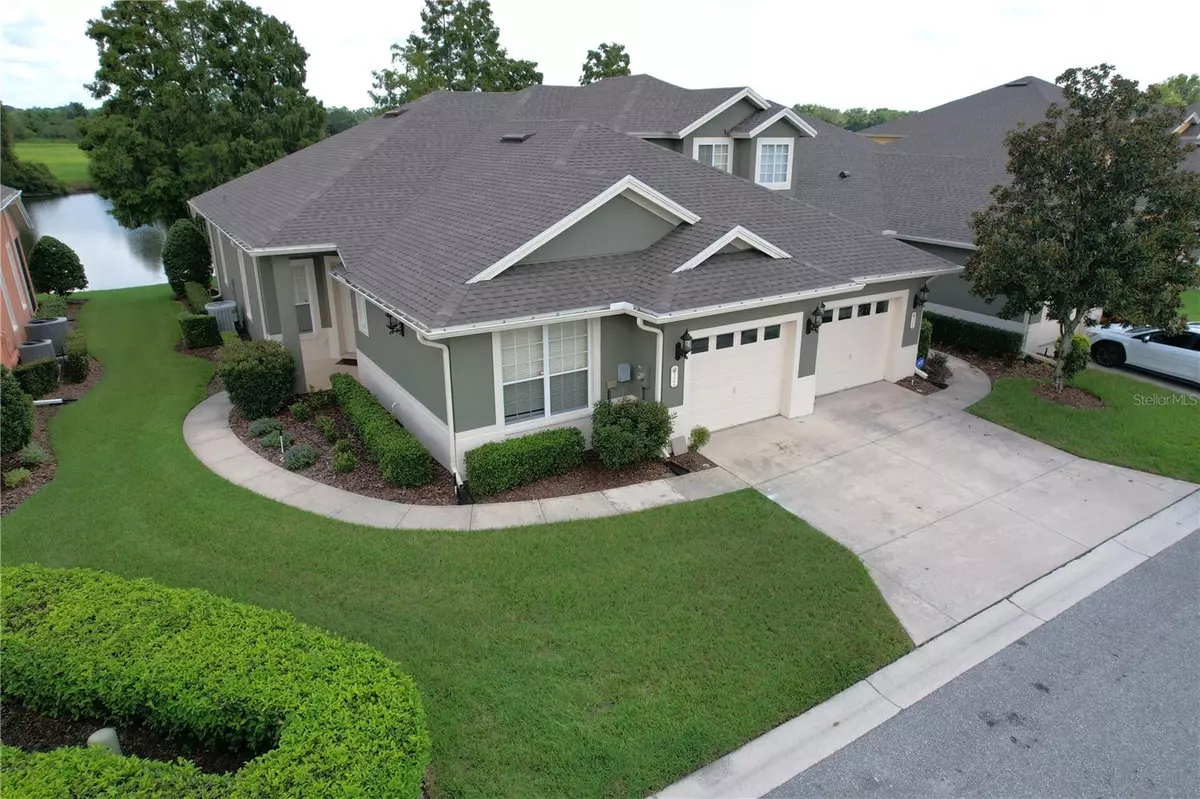$320,000
$325,000
1.5%For more information regarding the value of a property, please contact us for a free consultation.
2964 MISSION LAKES DR Lakeland, FL 33803
3 Beds
2 Baths
1,451 SqFt
Key Details
Sold Price $320,000
Property Type Townhouse
Sub Type Townhouse
Listing Status Sold
Purchase Type For Sale
Square Footage 1,451 sqft
Price per Sqft $220
Subdivision Mission Lakes At Oakbridge
MLS Listing ID L4947771
Sold Date 11/12/24
Bedrooms 3
Full Baths 2
Construction Status Appraisal,Financing,Inspections
HOA Fees $550/mo
HOA Y/N Yes
Originating Board Stellar MLS
Year Built 2007
Annual Tax Amount $4,688
Lot Size 1,742 Sqft
Acres 0.04
Property Description
Check out this gated 3 bedroom 2 bath Lakefront townhome in the Mission Lakes at Oakbridge community. This well cared for home offers a freshly painted interior, new carpeting in bedrooms, gorgeous kitchen with granite counter tops, stainless steel appliances and closet pantry, Large master bedroom with amazing lake views. Private ensuite master bath offers a dual sink vanity with granite counter tops, glass lined step in shower and walk in closet. Spacious living room with vaulted ceilings and dining space. Fantastic location just minutes to I4. Close to shopping and Publix. Community features include Security gate, lawn care, cable TV and Internet.
Location
State FL
County Polk
Community Mission Lakes At Oakbridge
Rooms
Other Rooms Breakfast Room Separate, Great Room, Inside Utility
Interior
Interior Features Cathedral Ceiling(s), Ceiling Fans(s), High Ceilings, Open Floorplan, Solid Surface Counters, Solid Wood Cabinets, Split Bedroom, Stone Counters, Thermostat, Tray Ceiling(s), Vaulted Ceiling(s), Walk-In Closet(s)
Heating Central
Cooling Central Air
Flooring Carpet, Ceramic Tile
Fireplace false
Appliance Dishwasher, Disposal, Range, Refrigerator
Laundry Laundry Room
Exterior
Exterior Feature Irrigation System, Lighting, Sidewalk, Sliding Doors
Parking Features Garage Door Opener
Garage Spaces 1.0
Community Features Gated Community - No Guard
Utilities Available Cable Connected, Street Lights
Amenities Available Gated, Pool
Waterfront Description Pond
View Y/N 1
Water Access 1
Water Access Desc Pond
View Water
Roof Type Shingle
Porch Front Porch, Rear Porch, Screened
Attached Garage true
Garage true
Private Pool No
Building
Lot Description City Limits
Entry Level One
Foundation Slab
Lot Size Range 0 to less than 1/4
Sewer Public Sewer
Water Public
Architectural Style Contemporary
Structure Type Block,Stucco
New Construction false
Construction Status Appraisal,Financing,Inspections
Schools
Elementary Schools Dixieland Elem
Middle Schools Southwest Middle School
High Schools Kathleen High
Others
Pets Allowed Yes
HOA Fee Include Cable TV,Internet,Maintenance Grounds,Pest Control
Senior Community No
Pet Size Extra Large (101+ Lbs.)
Ownership Fee Simple
Monthly Total Fees $550
Acceptable Financing Cash, Conventional, FHA, VA Loan
Membership Fee Required Required
Listing Terms Cash, Conventional, FHA, VA Loan
Num of Pet 1
Special Listing Condition None
Read Less
Want to know what your home might be worth? Contact us for a FREE valuation!

Our team is ready to help you sell your home for the highest possible price ASAP

© 2025 My Florida Regional MLS DBA Stellar MLS. All Rights Reserved.
Bought with EXP REALTY LLC
GET MORE INFORMATION

