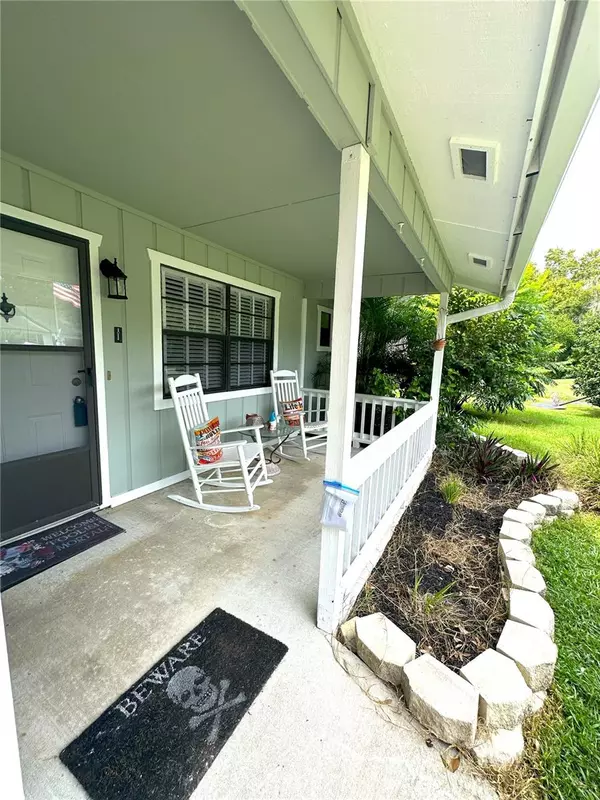$315,000
$300,000
5.0%For more information regarding the value of a property, please contact us for a free consultation.
2512 PINE TREE DR Edgewater, FL 32141
3 Beds
2 Baths
1,390 SqFt
Key Details
Sold Price $315,000
Property Type Single Family Home
Sub Type Single Family Residence
Listing Status Sold
Purchase Type For Sale
Square Footage 1,390 sqft
Price per Sqft $226
Subdivision Florida Shores 01
MLS Listing ID NS1082670
Sold Date 11/12/24
Bedrooms 3
Full Baths 2
Construction Status Financing
HOA Y/N No
Originating Board Stellar MLS
Year Built 1983
Annual Tax Amount $1,958
Lot Size 10,018 Sqft
Acres 0.23
Property Description
This well-maintained 3 bedrooms, 2 full bath home boasts laminate flooring throughout , a new roof installed in 2024, new AC unit also from 2024, and updated washer and dryer set from 2022.Its open split floor plan features a spacious kitchen with newer appliances, pantry, kitchen island and breakfast bar that flows seamlessly into the dining room, living room and screened porch overlooking a salt water above-ground pool, shed with electricity, and fenced yard. Additionally, all bedrooms offer walk - in closets, with an updated shower in the primary suite.
Square footage received from tax rolls. All information intended to be accurate but cannot be guaranteed.
Location
State FL
County Volusia
Community Florida Shores 01
Zoning RESIDENTIA
Interior
Interior Features Ceiling Fans(s), Open Floorplan, Split Bedroom, Walk-In Closet(s)
Heating Central, Heat Pump
Cooling Central Air
Flooring Laminate
Fireplace false
Appliance Dishwasher, Dryer, Microwave, Range, Refrigerator, Washer
Laundry In Garage
Exterior
Exterior Feature Other
Garage Spaces 2.0
Pool Above Ground, Salt Water
Utilities Available Cable Connected, Public, Sewer Connected, Sprinkler Meter
Roof Type Shingle
Attached Garage true
Garage true
Private Pool Yes
Building
Entry Level One
Foundation Slab
Lot Size Range 0 to less than 1/4
Sewer Public Sewer
Water Public
Structure Type Block,Concrete,Wood Frame
New Construction false
Construction Status Financing
Others
Pets Allowed Yes
Senior Community No
Ownership Fee Simple
Acceptable Financing Cash, Conventional, FHA, VA Loan
Listing Terms Cash, Conventional, FHA, VA Loan
Special Listing Condition None
Read Less
Want to know what your home might be worth? Contact us for a FREE valuation!

Our team is ready to help you sell your home for the highest possible price ASAP

© 2024 My Florida Regional MLS DBA Stellar MLS. All Rights Reserved.
Bought with CHARLES RUTENBERG REALTY ORLANDO
GET MORE INFORMATION





