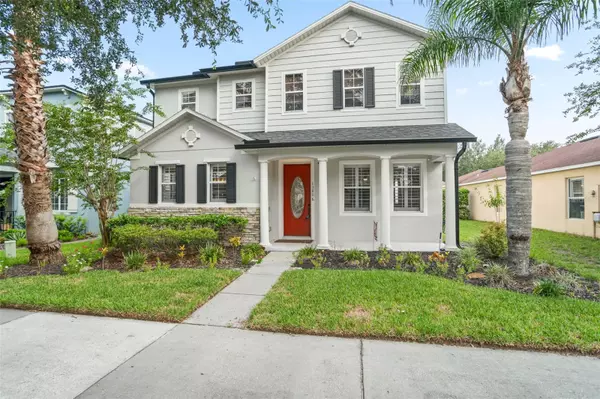$559,000
$565,000
1.1%For more information regarding the value of a property, please contact us for a free consultation.
13806 RED MANGROVE DR Orlando, FL 32828
4 Beds
3 Baths
2,910 SqFt
Key Details
Sold Price $559,000
Property Type Single Family Home
Sub Type Single Family Residence
Listing Status Sold
Purchase Type For Sale
Square Footage 2,910 sqft
Price per Sqft $192
Subdivision Avalon Park Northwest Village Ph 01
MLS Listing ID O6227156
Sold Date 11/13/24
Bedrooms 4
Full Baths 2
Half Baths 1
HOA Fees $129/qua
HOA Y/N Yes
Originating Board Stellar MLS
Year Built 2006
Annual Tax Amount $7,232
Lot Size 5,227 Sqft
Acres 0.12
Property Description
**This property qualifies for a closing cost credit up to $4,300 through the Seller's preferred lender.**No detail has been overlooked in this beautiful, meticulously maintained 4 bedroom, 2.5 bathroom home in the amazing neighborhood of Avalon Park. Steps away from the community pool, this beauty captures you as soon as you arrive with a quaint covered front porch, colorful landscaping, and a front yard newly sodded with lush ProVista St. Augustine grass. The 2019 roof and stylish dark gutters (2023) will ensure your home stays protected for years to come; rain or shine! Through your charming, red front door you'll find an airy and open first-floor layout with a large flex area, formal dining room, butler's pantry, breakfast nook, and gorgeous chef-kitchen overlooking the oversized main living room all covered with beautiful, sealed travertine tile floors. The first-floor also boasts a trendy powder bath and a full-sized bedroom that could also be used as a perfect home office. Down the hall, you'll find access to your CUSTOM, FULLY-UPDATED and finished oversized 2-car garage. With stylish paint, LED lights, hot and cold water, new floor, custom shelving, and outlets galore, this showstopping garage is truly a car-lover or workshopper's dream! Back inside and up the stairs of your new home, is a huge loft area providing endless opportunities for a play-area, game room, or office. Through French doors, you'll retreat to your oversized primary suite complete with a new barn door, huge walk-in closet, double sinks, and jetted-tub. The whole second-story has new floors, another full-bathroom, and 2 more bedrooms with large closets so everyone in the family has their own retreat. Other upgrades include a new water heater (2024), 2019 A/C with a new motor installed 2024, new light fixtures and fans, new paint (2024), built-in surround-sound speaker system, and a brand new, custom sliding glass door that leads to your back porch and fully-fenced backyard. This home truly has it all and it's even better in-person! With some of the best schools in Orange County, endless shopping and restaurants, and a beautiful downtown area, Avalon Park is one of the best and most sought-after neighborhoods in Central Florida. Don't wait to see this amazing home in this beautiful neighborhood. Schedule a private showing today and make it yours!
Location
State FL
County Orange
Community Avalon Park Northwest Village Ph 01
Zoning P-D
Interior
Interior Features Cathedral Ceiling(s), Ceiling Fans(s), Eat-in Kitchen, High Ceilings, Open Floorplan, Solid Surface Counters, Stone Counters, Tray Ceiling(s), Vaulted Ceiling(s), Walk-In Closet(s)
Heating Central
Cooling Central Air
Flooring Brick, Carpet, Ceramic Tile
Fireplace false
Appliance Built-In Oven, Cooktop, Dishwasher, Electric Water Heater, Microwave, Range Hood, Refrigerator
Laundry Laundry Room
Exterior
Exterior Feature Irrigation System, Lighting, Rain Gutters, Sidewalk, Sliding Doors, Storage
Parking Features Alley Access, Driveway, Garage Door Opener
Garage Spaces 2.0
Fence Fenced
Community Features Pool
Utilities Available BB/HS Internet Available, Cable Available, Cable Connected, Electricity Available, Electricity Connected, Fire Hydrant, Sprinkler Recycled, Street Lights, Underground Utilities
Roof Type Shingle
Attached Garage false
Garage true
Private Pool No
Building
Story 2
Entry Level Two
Foundation Slab
Lot Size Range 0 to less than 1/4
Sewer Public Sewer
Water Public
Structure Type Block,Stucco
New Construction false
Schools
Elementary Schools Stone Lake Elem
Middle Schools Avalon Middle
High Schools Timber Creek High
Others
Pets Allowed Yes
Senior Community No
Ownership Fee Simple
Monthly Total Fees $129
Membership Fee Required Required
Special Listing Condition None
Read Less
Want to know what your home might be worth? Contact us for a FREE valuation!

Our team is ready to help you sell your home for the highest possible price ASAP

© 2024 My Florida Regional MLS DBA Stellar MLS. All Rights Reserved.
Bought with WEMERT GROUP REALTY LLC
GET MORE INFORMATION





