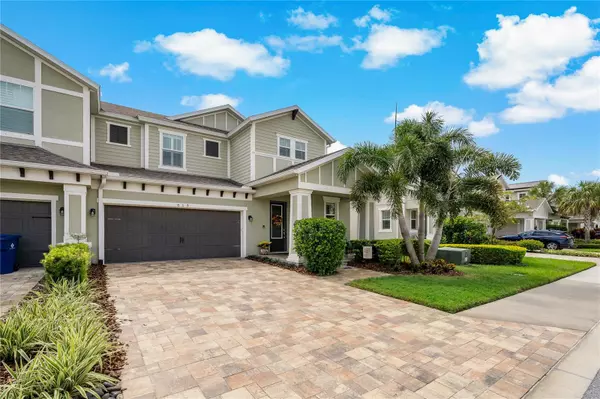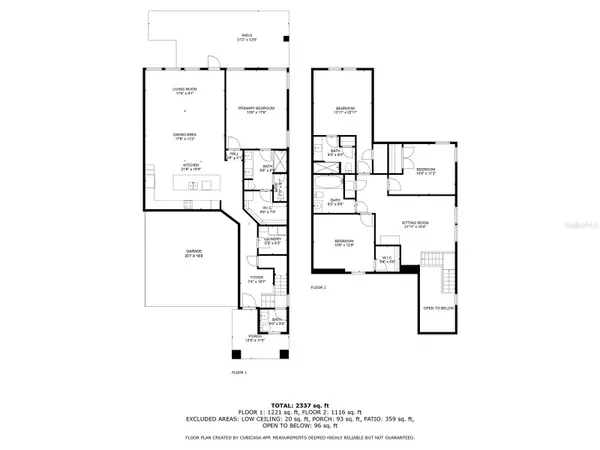$770,000
$784,000
1.8%For more information regarding the value of a property, please contact us for a free consultation.
613 OZONA VILLAGE DR Palm Harbor, FL 34683
4 Beds
4 Baths
2,493 SqFt
Key Details
Sold Price $770,000
Property Type Townhouse
Sub Type Townhouse
Listing Status Sold
Purchase Type For Sale
Square Footage 2,493 sqft
Price per Sqft $308
Subdivision Ozona Village Of Palm Harbor
MLS Listing ID TB8301975
Sold Date 11/18/24
Bedrooms 4
Full Baths 3
Half Baths 1
HOA Fees $550/mo
HOA Y/N Yes
Originating Board Stellar MLS
Year Built 2018
Annual Tax Amount $7,005
Lot Size 3,920 Sqft
Acres 0.09
Property Description
Don't let Hurricane Helene dash your dreams of living in Ozona! We are high & dry here in Ozona Village with newer, hurricane durable construction! Come enjoy maintenance free living & all the Old Florida Charm of downtown Ozona! Welcome to a hidden gem in the charming coastal town of Ozona, Florida, where this stunning 4-bedroom, 3.5-bathroom townhome offers the perfect blend of modern luxury and classic comfort. Built in 2018, this nearly new construction home provides a rare opportunity to enjoy contemporary living in one of Florida's most desirable neighborhoods. Step inside and discover a beautifully appointed kitchen that is truly a chef's delight. Imagine cooking on your sleek induction stove, surrounded by upgraded cabinetry, quartz countertops and a double oven. The kitchen also features an innovative Super Susan with a pull out pantry system, LG appliances with WiFi connectivity and a refrigerator that can even brew a cup of Keurig coffee ~ every detail has been thoughtfully designed for convenience and style. The primary bedroom suite is conveniently located on the first floor and showcases elegant tray ceilings, while the luxurious ensuite bathroom features a custom built, rich cherry wood closet organization system and a heated towel rack ~ perfect for enjoying warm towels after a refreshing shower. Upstairs, you'll find a second ensuite bedroom with its own full bath. Two versatile living spaces ~ the grand room downstairs and an upstairs living room offer plenty of options for a playroom, office or additional relaxation space. High ceilings add to the grandeur of this home, with soaring 9'4” ceilings downstairs and 9' ceilings upstairs. Custom plantation shutters throughout the home add a touch of sophistication, while durable porcelain plank tile flooring in the main living areas combines style with ease of maintenance. The convenient utility room downstairs features LG front loaders, additional storage and upgraded cabinetry for all your laundry needs. The home is designed with accessibility in mind, including a chair lift and track valued at $12,000, making it easy to navigate between floors. The Lennox AC system comes equipped with a UV light and Reme Halo air purification system, complete with a 10-year transferable warranty for peace of mind. The full home and attic pest and termite protection plan with Massey is also transferable to the new owner, ensuring ongoing protection. Step outside to the extended brick paver patio, which is wired for a hot tub ~ ideal for relaxation and entertaining. Overhead safe racks in the garage can store up to 600 lbs each, water softener and a custom gutter system surrounds the exterior of the home. Ozona's vibrant community is just steps away, offering delightful restaurants, shops, live music and taverns. You're also directly next to the 45-mile Pinellas Trail and close to Downtown Palm Harbor, Dunedin and the famous Sponge Docks in Tarpon Springs. This townhome is perfectly positioned to enjoy the best of Florida living with no flood zone concerns and a community pool, cabana, shower and restrooms for your leisure. Additionally, the home is zoned for one of the best school districts in the state. Don't miss your chance to experience this blend of luxury and lifestyle in Ozona. Schedule a tour today and see all that this exceptional townhome has to offer!
Location
State FL
County Pinellas
Community Ozona Village Of Palm Harbor
Rooms
Other Rooms Inside Utility, Loft
Interior
Interior Features Ceiling Fans(s), High Ceilings, Kitchen/Family Room Combo, Living Room/Dining Room Combo, Open Floorplan, Primary Bedroom Main Floor, Solid Surface Counters, Solid Wood Cabinets, Split Bedroom, Walk-In Closet(s), Window Treatments
Heating Central, Electric
Cooling Central Air
Flooring Carpet, Tile
Fireplace false
Appliance Built-In Oven, Cooktop, Dishwasher, Disposal, Dryer, Electric Water Heater, Microwave, Range Hood, Refrigerator, Washer, Water Softener
Laundry Inside, Laundry Room
Exterior
Exterior Feature Hurricane Shutters, Irrigation System, Rain Gutters, Sidewalk
Garage Spaces 2.0
Community Features Pool, Sidewalks
Utilities Available BB/HS Internet Available, Cable Available, Electricity Available, Phone Available, Public, Sewer Connected, Street Lights, Water Available
Roof Type Shingle
Porch Covered, Front Porch, Rear Porch
Attached Garage true
Garage true
Private Pool No
Building
Story 2
Entry Level Two
Foundation Slab
Lot Size Range 0 to less than 1/4
Sewer Public Sewer
Water Public
Structure Type Block,Stucco
New Construction false
Schools
Elementary Schools Ozona Elementary-Pn
Middle Schools Palm Harbor Middle-Pn
High Schools Palm Harbor Univ High-Pn
Others
Pets Allowed Yes
HOA Fee Include Pool,Maintenance Structure,Maintenance Grounds,Recreational Facilities,Sewer,Trash,Water
Senior Community No
Ownership Fee Simple
Monthly Total Fees $550
Acceptable Financing Cash, Conventional, VA Loan
Membership Fee Required Required
Listing Terms Cash, Conventional, VA Loan
Special Listing Condition None
Read Less
Want to know what your home might be worth? Contact us for a FREE valuation!

Our team is ready to help you sell your home for the highest possible price ASAP

© 2024 My Florida Regional MLS DBA Stellar MLS. All Rights Reserved.
Bought with RE/MAX REALTEC GROUP INC
GET MORE INFORMATION





