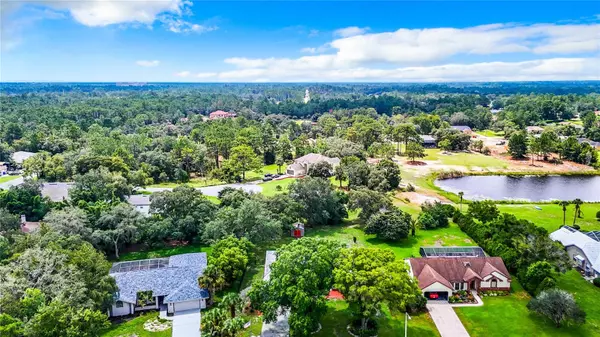$364,000
$367,900
1.1%For more information regarding the value of a property, please contact us for a free consultation.
10578 WOODLAND WATERS BLVD Weeki Wachee, FL 34613
3 Beds
2 Baths
2,071 SqFt
Key Details
Sold Price $364,000
Property Type Single Family Home
Sub Type Single Family Residence
Listing Status Sold
Purchase Type For Sale
Square Footage 2,071 sqft
Price per Sqft $175
Subdivision Royal Highlands
MLS Listing ID T3549573
Sold Date 11/18/24
Bedrooms 3
Full Baths 2
Construction Status Financing,Inspections
HOA Fees $14/ann
HOA Y/N Yes
Originating Board Stellar MLS
Year Built 1993
Annual Tax Amount $5,521
Lot Size 0.470 Acres
Acres 0.47
Property Description
$17,000 PRICE REDUCTION! Welcome to 10578 Woodland Waters Blvd, Weeki Wachee, FL 34613 – Your Florida Oasis Awaits! Step into your dream home at 10578 Woodland Waters Blvd, a stunning 3-bedroom, 2-bathroom pool home offering a luxurious 2,071 square feet of living space. Nestled on a serene .47-acre lot in the highly desirable Woodland Waters community, this residence combines modern comforts with picturesque natural surroundings. Key Features include Inviting Entrance. Enter through elegant double doors to an open and airy great room, highlighted by a captivating view of the sparkling inground pool, lush woods, and tranquil pond. Vaulted ceilings throughout enhance the spacious feel of this charming home. The heart of the home, the gourmet kitchen, is a chef's delight. Featuring granite countertops, stainless steel appliances, a large breakfast bar, and a separate kitchen nook. The design seamlessly integrates with the living and dining areas, perfect for entertaining. The spacious elegant owner's suite provides a retreat-like atmosphere with direct access to the pool and lanai. The luxurious ensuite bathroom boasts dual granite sinks, a large garden tub, a separate shower, and two walk-in closets. Step outside to your private paradise. The expansive covered porch and lanai area overlook the sparkling pool. Whether you're hosting a barbecue or enjoying a quiet evening, this space is perfect for all your outdoor activities. Unwind in the portable spa or take a refreshing dip in the pool. The home also includes a partially fenced side yard for added privacy, a large storage shed ideal for a workshop or personal retreat. The split-bedroom layout ensures privacy and comfort for all residents. Hot water heater 2021 and AC 2014. This peaceful community offers tranquility while keeping you close to essential amenities. Enjoy convenient access to shopping, schools, restaurants, hospitals, and the famous Weeki Wachee River, all just minutes away. Don't miss this rare opportunity to own a slice of paradise in Weeki Wachee. Embrace the Florida lifestyle with this exceptional property
Location
State FL
County Hernando
Community Royal Highlands
Zoning SFR
Rooms
Other Rooms Formal Dining Room Separate
Interior
Interior Features Cathedral Ceiling(s), Ceiling Fans(s)
Heating Central
Cooling Central Air
Flooring Carpet
Fireplace false
Appliance Dishwasher, Microwave, Range, Refrigerator
Laundry Laundry Room
Exterior
Exterior Feature Sliding Doors
Parking Features Driveway
Garage Spaces 2.0
Pool In Ground, Screen Enclosure
Utilities Available Electricity Connected
View Y/N 1
Roof Type Tile
Porch Covered, Patio, Screened
Attached Garage true
Garage true
Private Pool Yes
Building
Story 1
Entry Level One
Foundation Slab
Lot Size Range 1/4 to less than 1/2
Sewer Septic Tank
Water Public
Structure Type Block,Stucco
New Construction false
Construction Status Financing,Inspections
Schools
Elementary Schools Winding Waters K8
Middle Schools West Hernando Middle School
High Schools Weeki Wachee High School
Others
Pets Allowed Yes
Senior Community No
Ownership Fee Simple
Monthly Total Fees $14
Acceptable Financing Cash, Conventional
Membership Fee Required Required
Listing Terms Cash, Conventional
Special Listing Condition None
Read Less
Want to know what your home might be worth? Contact us for a FREE valuation!

Our team is ready to help you sell your home for the highest possible price ASAP

© 2025 My Florida Regional MLS DBA Stellar MLS. All Rights Reserved.
Bought with TAMPA BAY PREMIER REALTY
GET MORE INFORMATION





