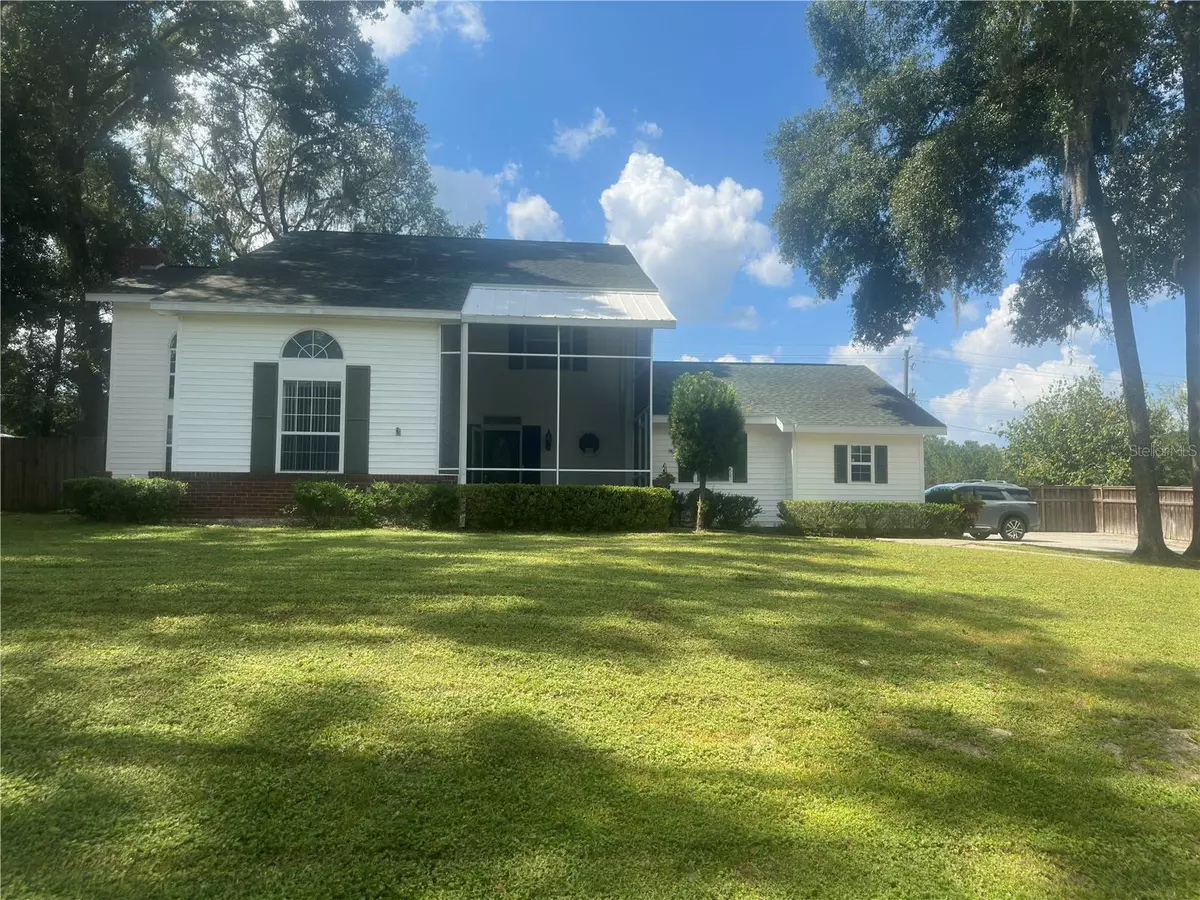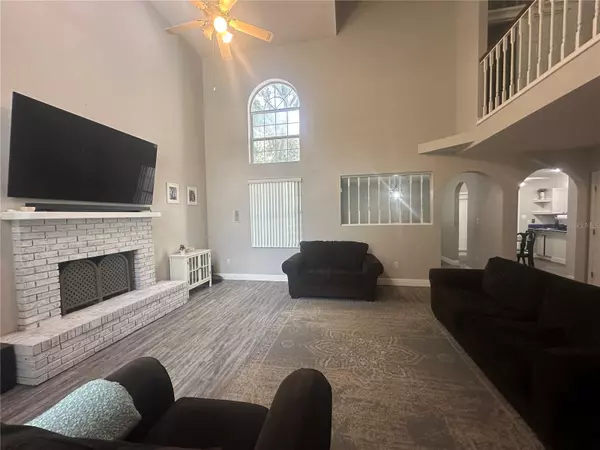$355,000
$369,900
4.0%For more information regarding the value of a property, please contact us for a free consultation.
174 NW CLUBVIEW CIR Lake City, FL 32055
4 Beds
3 Baths
2,306 SqFt
Key Details
Sold Price $355,000
Property Type Single Family Home
Sub Type Single Family Residence
Listing Status Sold
Purchase Type For Sale
Square Footage 2,306 sqft
Price per Sqft $153
Subdivision Fairway View Sub
MLS Listing ID OM686403
Sold Date 11/19/24
Bedrooms 4
Full Baths 3
Construction Status No Contingency
HOA Y/N No
Originating Board Stellar MLS
Year Built 1997
Annual Tax Amount $2,276
Lot Size 0.420 Acres
Acres 0.42
Property Description
MOVE-IN READY POOL HOME
Are you looking for a POOL home in a convenient and popular neighborhood without the burden of HOA fees? Then don't lose your opportunity to purchase in this sought-after golf community without breaking the bank! This 4/3, 2306 SF home features soaring ceilings and windows allowing ample natural light to flood the spacious and open living area, while a separate formal dining room offers an elegant space for special occasions. Luxurious French doors lead from the kitchen's breakfast area outside to the oversized, screened patio and in-ground pool perfect for outdoor entertaining. A convenient downstairs bedroom and full bathroom provide comfort for guests or could be used as a separate home office. The primary suite features double entry doors, dual walk-in closets, a separate shower, and a jacuzzi tub promising ultimate relaxation. Another cool feature...toss your dirty laundry down the chute straight into the laundry room! Recent updates include a new roof, stainless steel refrigerator, A/C, septic drain-field, and a new water heater in 2014, ensuring peace of mind. To make your purchase even easier, take advantage of optional SPECIAL FINANCING INCENTIVES offered by SIRVA MORTGAGE. Talk to your agent today for details!
Location
State FL
County Columbia
Community Fairway View Sub
Zoning SFR
Rooms
Other Rooms Attic, Breakfast Room Separate, Formal Dining Room Separate, Inside Utility
Interior
Interior Features Ceiling Fans(s), Chair Rail, High Ceilings, PrimaryBedroom Upstairs, Vaulted Ceiling(s), Window Treatments
Heating Central, Electric, Heat Pump
Cooling Central Air
Flooring Carpet, Ceramic Tile, Luxury Vinyl
Fireplaces Type Gas, Living Room
Furnishings Unfurnished
Fireplace true
Appliance Dishwasher, Disposal, Dryer, Electric Water Heater, Microwave, Range, Range Hood, Refrigerator, Washer, Water Filtration System
Laundry Electric Dryer Hookup, Inside, Laundry Chute, Laundry Room, Washer Hookup
Exterior
Exterior Feature French Doors, Lighting, Private Mailbox, Rain Gutters, Storage
Garage Spaces 2.0
Fence Board, Fenced, Wood
Pool In Ground, Lighting, Pool Sweep, Screen Enclosure, Tile
Community Features Clubhouse, Deed Restrictions, Golf Carts OK, Golf, Pool, Tennis Courts
Utilities Available BB/HS Internet Available, Cable Available, Electricity Connected, Fiber Optics, Natural Gas Available, Phone Available, Public, Underground Utilities, Water Connected
Roof Type Shingle
Porch Covered, Enclosed, Front Porch, Patio, Porch, Rear Porch, Screened
Attached Garage true
Garage true
Private Pool Yes
Building
Lot Description City Limits, In County, Landscaped, Near Golf Course, Sloped, Paved
Story 2
Entry Level Two
Foundation Slab
Lot Size Range 1/4 to less than 1/2
Sewer Septic Tank
Water Public
Architectural Style Contemporary, Traditional
Structure Type Brick,Vinyl Siding
New Construction false
Construction Status No Contingency
Schools
Elementary Schools Summers Elementary School-Co
Middle Schools Lake City Middle School-Co
High Schools Columbia High School-Co
Others
Pets Allowed Cats OK, Dogs OK
Senior Community No
Ownership Fee Simple
Acceptable Financing Cash, Conventional, FHA, Special Funding, VA Loan
Membership Fee Required None
Listing Terms Cash, Conventional, FHA, Special Funding, VA Loan
Special Listing Condition None
Read Less
Want to know what your home might be worth? Contact us for a FREE valuation!

Our team is ready to help you sell your home for the highest possible price ASAP

© 2025 My Florida Regional MLS DBA Stellar MLS. All Rights Reserved.
Bought with STELLAR NON-MEMBER OFFICE
GET MORE INFORMATION





