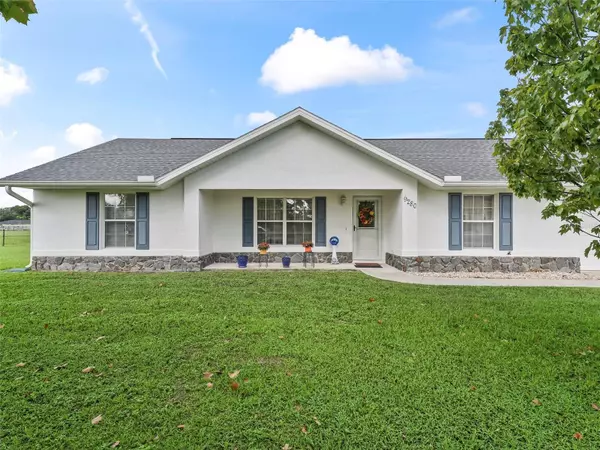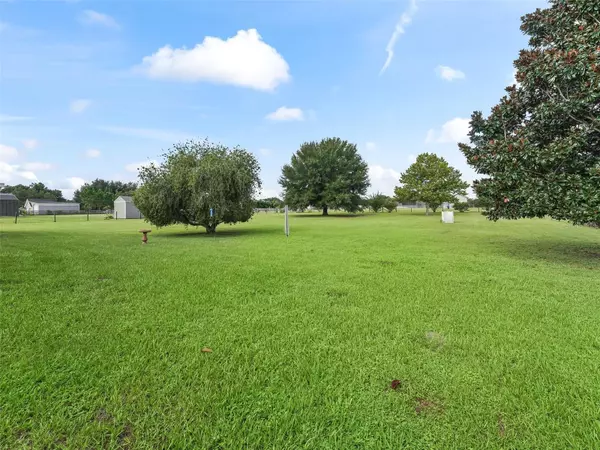$360,000
$375,000
4.0%For more information regarding the value of a property, please contact us for a free consultation.
9280 COUNTY ROAD 128C Wildwood, FL 34785
3 Beds
2 Baths
1,438 SqFt
Key Details
Sold Price $360,000
Property Type Single Family Home
Sub Type Single Family Residence
Listing Status Sold
Purchase Type For Sale
Square Footage 1,438 sqft
Price per Sqft $250
Subdivision Fox Hollow
MLS Listing ID G5086711
Sold Date 11/19/24
Bedrooms 3
Full Baths 2
HOA Fees $4/ann
HOA Y/N Yes
Originating Board Stellar MLS
Year Built 2002
Annual Tax Amount $1,060
Lot Size 1.000 Acres
Acres 1.0
Lot Dimensions 150x291
Property Description
A lovely, well-maintained 3-bedroom 2-bathroom home on one acre, built in 2002, located in the Fox Hollow Subdivision in Wildwood, FL. When you walk in the door, you are greeted with a spacious living room and dining room. The kitchen leads to a breakfast nook with a window overlooking the backyard. The laundry room has a room all by itself and includes a pantry closet. There is a two-car garage. French doors lead to the screen porch. This charming home is on a well and septic tank and has SECO electric. The roof was replaced about one year ago. One of the bedrooms is currently being used as an art room. Would make a great home for anyone. Home is in an HOA that is only $50 a year. Close to US Hwy 301 and Cleveland Ave, Downtown Wildwood, with shopping and dining at Trailwinds Village and The Villages Brownwood Paddock Square.
Location
State FL
County Sumter
Community Fox Hollow
Zoning RR1C
Interior
Interior Features Eat-in Kitchen, Living Room/Dining Room Combo, Split Bedroom
Heating Electric
Cooling Central Air
Flooring Carpet
Fireplace false
Appliance Dishwasher, Dryer, Microwave, Refrigerator, Washer
Laundry Inside, Laundry Room
Exterior
Exterior Feature French Doors
Parking Features Driveway
Garage Spaces 2.0
Utilities Available Street Lights
Roof Type Shingle
Porch Front Porch
Attached Garage true
Garage true
Private Pool No
Building
Entry Level One
Foundation Slab
Lot Size Range 1 to less than 2
Sewer Septic Tank
Water Well
Structure Type Block
New Construction false
Others
Pets Allowed Yes
Senior Community No
Ownership Fee Simple
Monthly Total Fees $4
Acceptable Financing Cash, Conventional, FHA
Membership Fee Required Required
Listing Terms Cash, Conventional, FHA
Special Listing Condition None
Read Less
Want to know what your home might be worth? Contact us for a FREE valuation!

Our team is ready to help you sell your home for the highest possible price ASAP

© 2024 My Florida Regional MLS DBA Stellar MLS. All Rights Reserved.
Bought with VANGIE BERRY SIGNATURE REALTY
GET MORE INFORMATION





