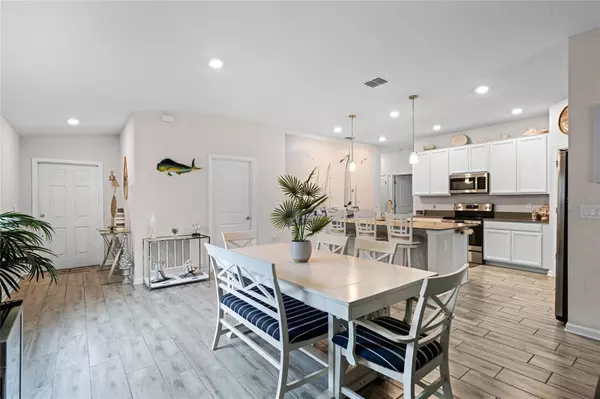$309,900
$309,900
For more information regarding the value of a property, please contact us for a free consultation.
164 PERSHING ST Bartow, FL 33830
4 Beds
2 Baths
1,826 SqFt
Key Details
Sold Price $309,900
Property Type Single Family Home
Sub Type Single Family Residence
Listing Status Sold
Purchase Type For Sale
Square Footage 1,826 sqft
Price per Sqft $169
Subdivision Liberty Rdg Ph 2
MLS Listing ID P4930896
Sold Date 11/30/24
Bedrooms 4
Full Baths 2
Construction Status Appraisal,Financing,Inspections
HOA Fees $71/mo
HOA Y/N Yes
Originating Board Stellar MLS
Year Built 2021
Annual Tax Amount $2,914
Lot Size 5,662 Sqft
Acres 0.13
Property Description
Welcome to this stunning 4 bedroom, 2 bath newer construction home that is sure to impress! Step into this inviting home and be greeted by a spacious foyer that seamlessly opens to a dining room, kitchen and living room, creating a perfect flow for entertaining and everyday living. The foyer sets the tone for the rest of the home, offering a warm welcome to both residents and guests alike.
As you move into the dining room, you'll find a space that is ideal for hosting gatherings and creating lasting memories with loved ones. The kitchen, just steps away, offers beautiful quartz countertops, modern stainless steel appliances, ample counter space, including a large island, a walk-in pantry, soft close cabinetry and drawers.
The living room invites you to relax and unwind with its' cozy ambiance and plenty of natural light streaming in through the plantation shutters and sliding doors. Whether you are enjoying a quiet evening at home or hosting friends and family, this space is perfect for both relaxation and entertainment. The open layout of the foyer, dining room, kitchen, and living room creates a sense of connectivity and spaciousness, making it easy to move between these areas and allowing for seamless interaction with others.
As you step into the primary bedroom, you will surely love the layout that was meticulously planned to optimize space and practicality. This room offers a sense of privacy and tranquility, thanks to the split floor plan. The ensuite includes a huge walk-in closet, ensuring your wardrobe stays organized and easily accessible. This closet allows for personalization to meet your specific preferences. The primary bathroom features dual sinks, beautiful quartz countertops, a walk in shower, and a water closet.
The oversized guest bedroom in the home provides a welcoming haven for visitors, larger than most primary bedrooms. Along with the oversized guest bedroom, the home boasts two extra bedrooms and a shared guest bathroom. These additional bedrooms offer versatility for accommodating guest, family or creating personalized space like home offices or playrooms. The shared guest bathroom adds convenience for all three bedrooms.
This charming home features a fenced-in backyard with a spacious patio slab, offering a versatile outdoor space for seating, grilling, and relaxing.
The Sunnova solar panels installed in this home are a game-changer when it comes to energy efficiency and cost savings. The decision to purchase a home where you can lease the solar panels proves to be a smart investment. By opting for a lease agreement, the future homeowner can enjoy the benefits of solar energy without the upfront costs of purchasing and installing the panels.
Location
State FL
County Polk
Community Liberty Rdg Ph 2
Interior
Interior Features Ceiling Fans(s), High Ceilings, In Wall Pest System, Living Room/Dining Room Combo, Open Floorplan, Smart Home, Stone Counters, Thermostat, Walk-In Closet(s), Window Treatments
Heating Central
Cooling Central Air
Flooring Carpet, Ceramic Tile
Fireplace false
Appliance Dishwasher, Microwave, Range, Refrigerator
Laundry Inside, Laundry Room
Exterior
Exterior Feature Irrigation System, Lighting, Sidewalk, Sliding Doors
Garage Spaces 2.0
Community Features Deed Restrictions, Sidewalks
Utilities Available BB/HS Internet Available, Cable Available, Electricity Connected, Phone Available, Sewer Connected, Solar
Roof Type Shingle
Attached Garage true
Garage true
Private Pool No
Building
Lot Description Cleared, In County, Landscaped, Sidewalk, Paved
Story 1
Entry Level One
Foundation Slab
Lot Size Range 0 to less than 1/4
Builder Name LENNAR
Sewer Public Sewer
Water Public
Architectural Style Florida
Structure Type Stucco
New Construction false
Construction Status Appraisal,Financing,Inspections
Schools
Elementary Schools Eagle Lake Elem
Middle Schools Westwood Middle
High Schools Lake Region High
Others
Pets Allowed Cats OK, Dogs OK, Yes
HOA Fee Include Common Area Taxes,Escrow Reserves Fund,Maintenance Grounds
Senior Community No
Ownership Fee Simple
Monthly Total Fees $71
Acceptable Financing Cash, Conventional, FHA, USDA Loan, VA Loan
Membership Fee Required Required
Listing Terms Cash, Conventional, FHA, USDA Loan, VA Loan
Special Listing Condition None
Read Less
Want to know what your home might be worth? Contact us for a FREE valuation!

Our team is ready to help you sell your home for the highest possible price ASAP

© 2024 My Florida Regional MLS DBA Stellar MLS. All Rights Reserved.
Bought with VENCORP REAL ESTATE
GET MORE INFORMATION





