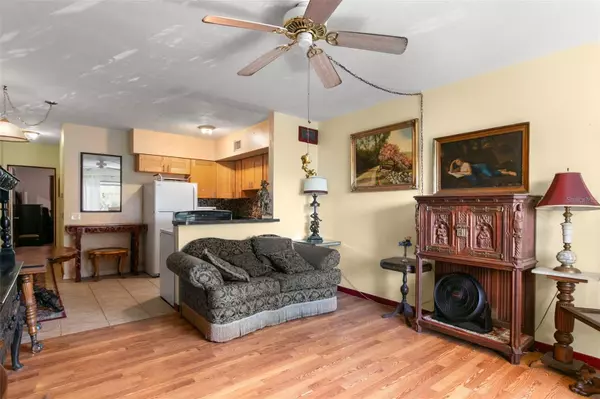$68,000
$69,900
2.7%For more information regarding the value of a property, please contact us for a free consultation.
4325 58TH WAY N #1531 Kenneth City, FL 33709
1 Bed
1 Bath
595 SqFt
Key Details
Sold Price $68,000
Property Type Condo
Sub Type Condominium
Listing Status Sold
Purchase Type For Sale
Square Footage 595 sqft
Price per Sqft $114
Subdivision Clearview Oaks Paradise
MLS Listing ID A4603794
Sold Date 12/04/24
Bedrooms 1
Full Baths 1
Construction Status No Contingency
HOA Fees $480/mo
HOA Y/N Yes
Originating Board Stellar MLS
Year Built 1966
Annual Tax Amount $1,419
Lot Size 0.770 Acres
Acres 0.77
Property Description
Welcome to your new home in the vibrant 55+ community of Clearview Oaks Paradise! This charming second-floor condo offers a cozy retreat in a serene setting.
As you step inside, you'll be greeted by 595 square feet of well-appointed living space featuring laminate flooring and ceramic tile throughout, creating a seamless and low-maintenance environment. The open-concept layout seamlessly integrates the kitchen with the great room, perfect for entertaining guests or simply enjoying everyday living.
The bedroom offers a comfortable sanctuary, while the bathroom features a convenient tub/shower combo for your relaxation and convenience. Additionally, the versatile Florida room presents endless possibilities as a second living area, office, or even an extra bedroom to suit your needs.
One of the standout features of this community is the comprehensive association package, which includes cable, internet, Wi-Fi, water, sewer, trash removal, and maintenance of the exterior common elements. Moreover, insurance for the building exterior is covered, although buyers are advised to obtain insurance for the interior for added peace of mind.
Clearview Oaks Paradise is not only pet-friendly but also offers a host of amenities to enhance your lifestyle. Nestled in Kenneth City, just northwest of St. Petersburg, you'll enjoy easy access to the pristine shores of Madeira Beach and St. Pete Beach, both approximately 7 miles away.
Within the community, you'll find recreational opportunities abound, with amenities such as a shuffleboard court and a clubhouse. The clubhouse boasts a library, pool table, and even a piano, providing a welcoming space for social gatherings and community events.
Don't miss out on the opportunity to experience the best of 55+ living in Clearview Oaks Paradise. Schedule your viewing today and make this condo your own slice of paradise!
Location
State FL
County Pinellas
Community Clearview Oaks Paradise
Direction N
Rooms
Other Rooms Florida Room
Interior
Interior Features Ceiling Fans(s), Eat-in Kitchen, Open Floorplan, Solid Wood Cabinets, Thermostat
Heating Central
Cooling Central Air
Flooring Ceramic Tile, Laminate
Furnishings Unfurnished
Fireplace false
Appliance Microwave, Range, Refrigerator
Laundry Other
Exterior
Exterior Feature Lighting, Sidewalk
Parking Features Assigned
Community Features Sidewalks
Utilities Available Cable Connected, Electricity Connected, Public
Amenities Available Clubhouse, Shuffleboard Court
Roof Type Other
Porch None
Attached Garage false
Garage false
Private Pool No
Building
Story 2
Entry Level One
Foundation Slab
Sewer Public Sewer
Water Public
Structure Type Block
New Construction false
Construction Status No Contingency
Schools
Elementary Schools Westgate Elementary-Pn
Middle Schools Tyrone Middle-Pn
High Schools Dixie Hollins High-Pn
Others
Pets Allowed Yes
HOA Fee Include Cable TV,Insurance,Internet,Maintenance Structure,Maintenance Grounds,Sewer,Trash,Water
Senior Community Yes
Pet Size Small (16-35 Lbs.)
Ownership Condominium
Monthly Total Fees $480
Acceptable Financing Cash, Conventional
Membership Fee Required Required
Listing Terms Cash, Conventional
Num of Pet 2
Special Listing Condition None
Read Less
Want to know what your home might be worth? Contact us for a FREE valuation!

Our team is ready to help you sell your home for the highest possible price ASAP

© 2024 My Florida Regional MLS DBA Stellar MLS. All Rights Reserved.
Bought with HOME SWEET HOME REAL ESTATE
GET MORE INFORMATION





