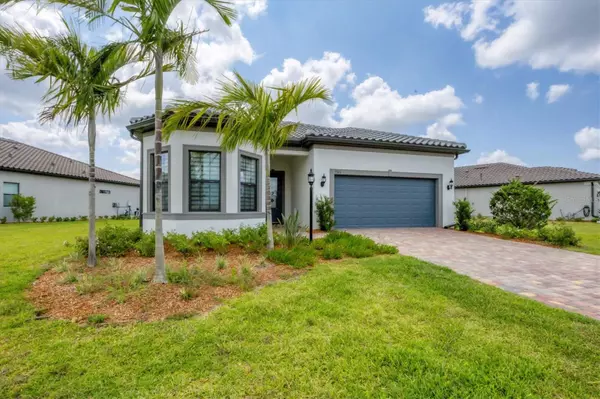$750,000
$799,900
6.2%For more information regarding the value of a property, please contact us for a free consultation.
7503 SUMMERLAND CV Bradenton, FL 34202
3 Beds
3 Baths
2,080 SqFt
Key Details
Sold Price $750,000
Property Type Single Family Home
Sub Type Single Family Residence
Listing Status Sold
Purchase Type For Sale
Square Footage 2,080 sqft
Price per Sqft $360
Subdivision Del Webb Ph V Sph D
MLS Listing ID A4611378
Sold Date 12/05/24
Bedrooms 3
Full Baths 2
Half Baths 1
Construction Status Inspections
HOA Fees $329/mo
HOA Y/N Yes
Originating Board Stellar MLS
Year Built 2022
Annual Tax Amount $3,276
Lot Size 10,454 Sqft
Acres 0.24
Property Description
Welcome to the coveted 55-plus community of Del Webb in Lakewood Ranch. This meticulously maintained prestige model has postcard-perfect water views from the main living areas and the primary bedroom and is flooded with natural light. This home has been professionally decorated and features stainless steel gas appliances, a stylish tile backsplash, quartz countertops, tile flooring in the main living areas and an extended covered lanai. The chic kitchen includes a large kitchen island, deep composite sink, wall oven/microwave and a huge walk-in pantry. The laundry room includes a high-end washer and dryer, sink and counter space plus a pass-through laundry door from the primary suite. The custom window treatments add to the uncompromising quality complete with remote-controlled room darkening shades for privacy. The primary bedroom has quartz counters and dual sinks, a walk-in shower, and two walk-in closets. The flowing layout of this property is enhanced with eight-foot doors, volume ceilings, and custom designer lighting. This exquisite living experience in this Lakewood Ranch community includes a full-time social director, walking paths, a dog park, two community pools, pickleball and tennis courts, bocce courts, a billiards room, and an on-site restaurant to enjoy with family and friends. Relax and restore in your new Florida trophy home and enjoy the luxury lifestyle you deserve.
Location
State FL
County Manatee
Community Del Webb Ph V Sph D
Zoning RSFD1
Rooms
Other Rooms Den/Library/Office, Inside Utility
Interior
Interior Features Ceiling Fans(s), High Ceilings, In Wall Pest System, Kitchen/Family Room Combo, Open Floorplan, Primary Bedroom Main Floor, Solid Surface Counters, Split Bedroom, Tray Ceiling(s), Walk-In Closet(s), Window Treatments
Heating Central, Natural Gas
Cooling Central Air
Flooring Carpet, Tile
Furnishings Negotiable
Fireplace false
Appliance Built-In Oven, Cooktop, Dishwasher, Disposal, Dryer, Exhaust Fan, Microwave, Range Hood, Refrigerator, Washer
Laundry Laundry Room
Exterior
Exterior Feature Hurricane Shutters, Irrigation System, Lighting, Rain Gutters, Sliding Doors
Garage Spaces 2.0
Community Features Deed Restrictions, Fitness Center, Gated Community - Guard, Irrigation-Reclaimed Water, Pool, Tennis Courts
Utilities Available Cable Connected, Electricity Connected, Natural Gas Connected, Public, Sewer Connected, Street Lights, Water Connected
View Y/N 1
View Water
Roof Type Tile
Porch Covered, Rear Porch, Screened
Attached Garage true
Garage true
Private Pool No
Building
Lot Description Landscaped, Near Golf Course, Paved
Entry Level One
Foundation Slab
Lot Size Range 0 to less than 1/4
Sewer Public Sewer
Water Public
Architectural Style Ranch
Structure Type Block,Metal Frame,Stucco
New Construction false
Construction Status Inspections
Others
Pets Allowed Breed Restrictions, Yes
HOA Fee Include Pool,Maintenance Structure,Maintenance Grounds,Recreational Facilities,Security
Senior Community Yes
Ownership Fee Simple
Monthly Total Fees $370
Acceptable Financing Cash, Conventional, VA Loan
Membership Fee Required Required
Listing Terms Cash, Conventional, VA Loan
Num of Pet 3
Special Listing Condition None
Read Less
Want to know what your home might be worth? Contact us for a FREE valuation!

Our team is ready to help you sell your home for the highest possible price ASAP

© 2024 My Florida Regional MLS DBA Stellar MLS. All Rights Reserved.
Bought with WAGNER REALTY

GET MORE INFORMATION





