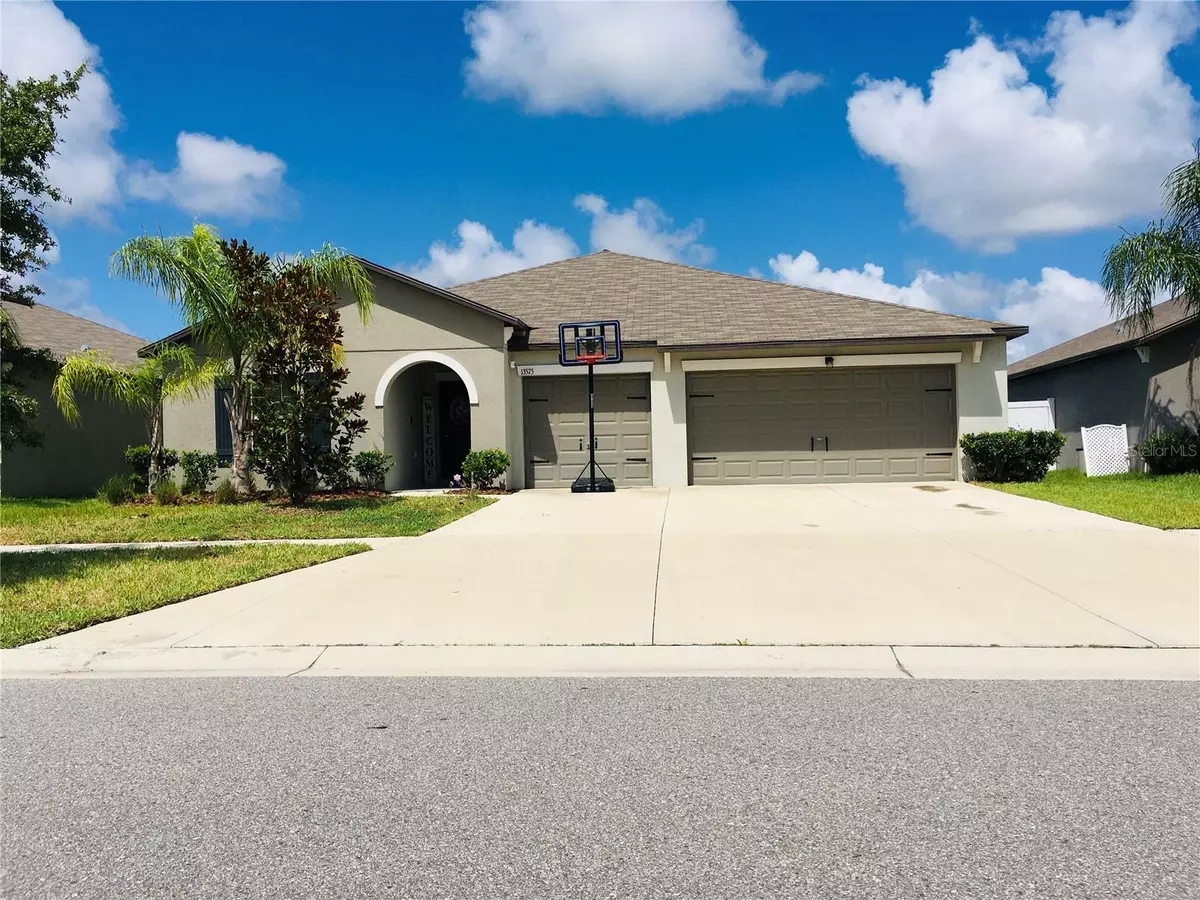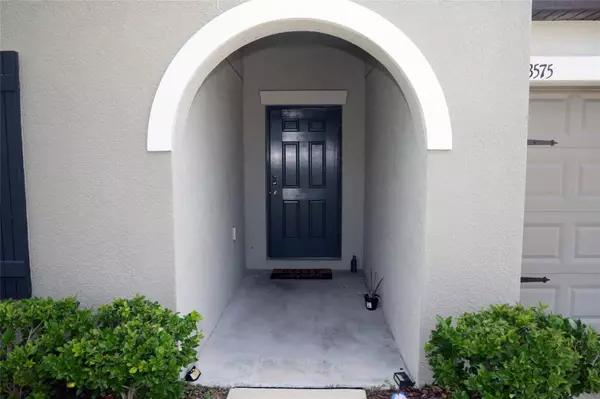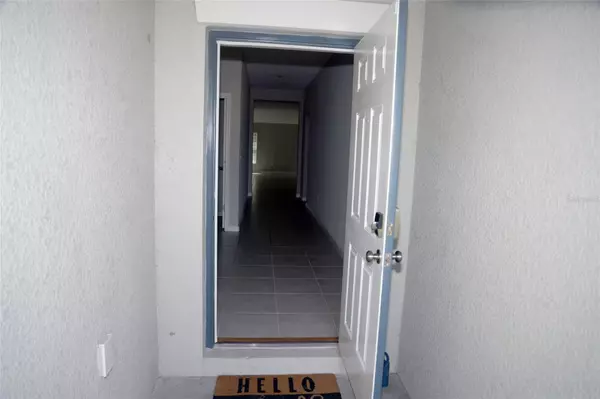$415,000
$425,000
2.4%For more information regarding the value of a property, please contact us for a free consultation.
13575 WILLOW BLUESTAR LOOP Riverview, FL 33579
4 Beds
3 Baths
2,557 SqFt
Key Details
Sold Price $415,000
Property Type Single Family Home
Sub Type Single Family Residence
Listing Status Sold
Purchase Type For Sale
Square Footage 2,557 sqft
Price per Sqft $162
Subdivision South Fork Tr V Ph 1
MLS Listing ID T3535295
Sold Date 12/06/24
Bedrooms 4
Full Baths 3
Construction Status Appraisal,Financing
HOA Fees $10/ann
HOA Y/N Yes
Originating Board Stellar MLS
Year Built 2020
Annual Tax Amount $10,082
Lot Size 7,840 Sqft
Acres 0.18
Property Description
MOVE IN READY, SPACIOUS RANCH LOADED with UPGRADES. 4 Bed/3 Bath, plus a Bonus Room. SPACIOUS feel and a lovely, OPEN FLOOR PLAN. This home has a Kinetico Water Softener System, new garbage disposal(installed 11/1/24), GE Kitchen Appliance Package:includes a refrigerator, dishwasher, microwave and a slide in range), a separate 6x12 laundry room, a 20x30 oversized 3 car garage, MyQ Smart Garage Hub(serviced 11/1/24), garage remotes reprogrammed(11/1/24), home has exterior Hurricane Shutters for storm protection, huge backyard, front/rear Rain Bird Sprinkler System, along with a CARRIER 3 ton HVAC System to satisfy all your heating and cooling needs. **The Bonus 13x11 Flex Space is adjacent to the kitchen, dining room and family room. Two of the four bedrooms feature private bathrooms, one being the expansive 18x14 Owners Suite with large walk-in closet. This ranch is in a community located in the heart of Riverview featuring lighted sidewalks, a pool, a park and a clubhouse for residents to enjoy. This home has been well taken care of and is ready for new ownership. It has low maintenance ceramic tile floors in bathrooms, the kitchen, the laundry room and the foyer. It has R30 insulation in the ceilings, designer interior trim and baseboard package, Shaw carpet, Carrara marble window sills, programmable thermostat, 2” cordless designer window blinds and Sherwin Williams paint with trim throughout.
**Floor-plan and Plat Survey are included for viewing along with some exterior and interior photos.
Location
State FL
County Hillsborough
Community South Fork Tr V Ph 1
Zoning PD
Rooms
Other Rooms Bonus Room, Den/Library/Office, Media Room
Interior
Interior Features Ceiling Fans(s), Eat-in Kitchen, Open Floorplan, Split Bedroom, Walk-In Closet(s), Window Treatments
Heating Central
Cooling Central Air
Flooring Carpet, Ceramic Tile
Fireplace false
Appliance Dishwasher, Gas Water Heater, Microwave, Range, Refrigerator, Water Softener
Laundry Corridor Access, Electric Dryer Hookup, Laundry Room, Washer Hookup
Exterior
Exterior Feature Garden, Hurricane Shutters, Irrigation System, Private Mailbox, Sidewalk, Sliding Doors
Garage Spaces 3.0
Community Features Clubhouse, Park, Playground, Pool, Sidewalks
Utilities Available Cable Available, Electricity Connected, Sewer Connected, Street Lights, Underground Utilities, Water Connected
Amenities Available Clubhouse, Park, Playground, Pool
View Garden
Roof Type Shingle
Attached Garage true
Garage true
Private Pool No
Building
Lot Description Landscaped, Level, Sidewalk, Paved
Story 1
Entry Level One
Foundation Slab
Lot Size Range 0 to less than 1/4
Builder Name Lennar
Sewer Public Sewer
Water Public
Structure Type Block
New Construction false
Construction Status Appraisal,Financing
Schools
Elementary Schools Summerfield Crossing Elementary
Middle Schools Eisenhower-Hb
High Schools Sumner High School
Others
Pets Allowed Breed Restrictions, Yes
Senior Community No
Ownership Fee Simple
Monthly Total Fees $10
Acceptable Financing Cash, Conventional, FHA, VA Loan
Membership Fee Required Required
Listing Terms Cash, Conventional, FHA, VA Loan
Special Listing Condition None
Read Less
Want to know what your home might be worth? Contact us for a FREE valuation!

Our team is ready to help you sell your home for the highest possible price ASAP

© 2024 My Florida Regional MLS DBA Stellar MLS. All Rights Reserved.
Bought with BETTER HOMES & GARDENS REAL ES
GET MORE INFORMATION





