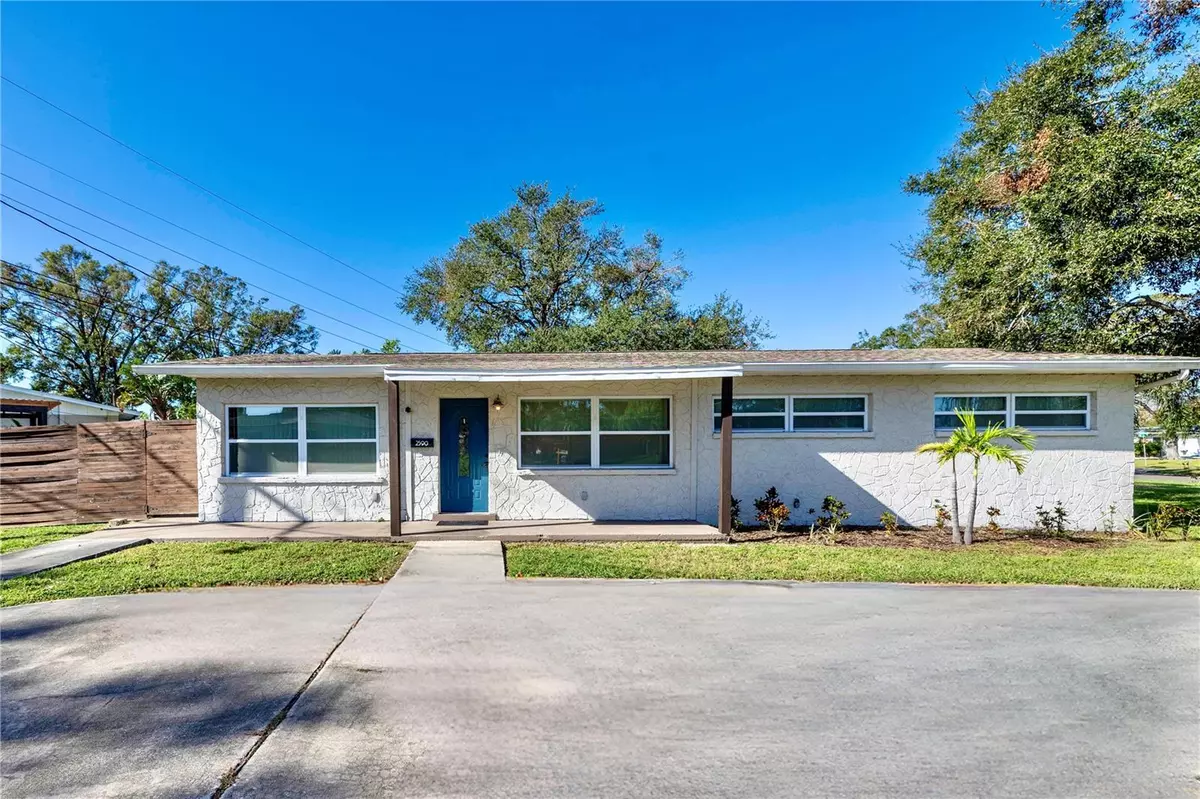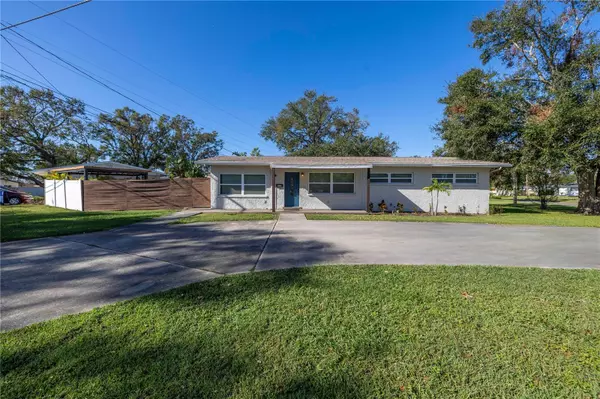$385,000
$389,000
1.0%For more information regarding the value of a property, please contact us for a free consultation.
2590 55TH ST N Saint Petersburg, FL 33710
3 Beds
2 Baths
1,313 SqFt
Key Details
Sold Price $385,000
Property Type Single Family Home
Sub Type Single Family Residence
Listing Status Sold
Purchase Type For Sale
Square Footage 1,313 sqft
Price per Sqft $293
Subdivision Westgate Heights South
MLS Listing ID TB8317421
Sold Date 12/09/24
Bedrooms 3
Full Baths 2
HOA Y/N No
Originating Board Stellar MLS
Year Built 1959
Annual Tax Amount $5,750
Lot Size 7,840 Sqft
Acres 0.18
Property Description
This 3-bedroom, 2-bathroom solid block home, located in a non-flood zone, offers comfortable living in a lovely neighborhood known for its wild peacocks and peaceful atmosphere. This home has proven its resilience, having suffered no damage from recent hurricanes. A circular driveway welcomes you upon arrival, providing easy access and plenty of parking. Inside, the open floor plan greets you with a welcoming dining area, kitchen, and living room. Just off the living room, there's a versatile space perfect for a home office, playroom, or guest area. The indoor laundry room is also conveniently situated off this bonus space.
Step through the kitchen's double doors into a fully fenced backyard, ideal for gatherings, little ones, and pets. A backyard storage shed provides extra space for tools, yard equipment, or seasonal items. With quick and easy access to nearby shopping, dining, and entertainment, this home is a fantastic choice for comfortable, convenient living.
Location
State FL
County Pinellas
Community Westgate Heights South
Direction N
Interior
Interior Features Ceiling Fans(s), Eat-in Kitchen, Open Floorplan, Primary Bedroom Main Floor, Solid Wood Cabinets, Stone Counters, Thermostat
Heating Central
Cooling Central Air
Flooring Laminate, Tile
Fireplace false
Appliance Convection Oven, Dishwasher, Electric Water Heater, Freezer, Refrigerator
Laundry Inside
Exterior
Exterior Feature Private Mailbox, Storage
Utilities Available Cable Available, Electricity Available, Electricity Connected, Phone Available, Sewer Available, Sewer Connected, Water Available, Water Connected
Roof Type Shingle
Garage false
Private Pool No
Building
Story 1
Entry Level One
Foundation Concrete Perimeter
Lot Size Range 0 to less than 1/4
Sewer Public Sewer
Water Public
Structure Type Block,Concrete
New Construction false
Schools
Elementary Schools Northwest Elementary-Pn
Middle Schools Tyrone Middle-Pn
High Schools St. Petersburg High-Pn
Others
Senior Community No
Ownership Fee Simple
Acceptable Financing Cash, Conventional, FHA, VA Loan
Listing Terms Cash, Conventional, FHA, VA Loan
Special Listing Condition None
Read Less
Want to know what your home might be worth? Contact us for a FREE valuation!

Our team is ready to help you sell your home for the highest possible price ASAP

© 2024 My Florida Regional MLS DBA Stellar MLS. All Rights Reserved.
Bought with DALTON WADE INC
GET MORE INFORMATION





