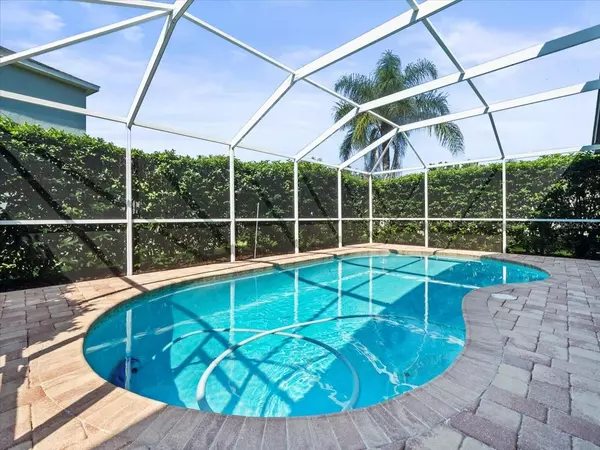$595,000
$600,000
0.8%For more information regarding the value of a property, please contact us for a free consultation.
19604 MORDEN BLUSH DR Lutz, FL 33558
4 Beds
2 Baths
2,104 SqFt
Key Details
Sold Price $595,000
Property Type Single Family Home
Sub Type Single Family Residence
Listing Status Sold
Purchase Type For Sale
Square Footage 2,104 sqft
Price per Sqft $282
Subdivision Villarosa H
MLS Listing ID TB8305493
Sold Date 12/11/24
Bedrooms 4
Full Baths 2
Construction Status Inspections
HOA Fees $70/qua
HOA Y/N Yes
Originating Board Stellar MLS
Year Built 2000
Annual Tax Amount $3,961
Lot Size 9,147 Sqft
Acres 0.21
Lot Dimensions 77x117
Property Description
This gorgeous home located in sought out Villarosa with its 4 bedrooms, 2 baths, 3-car garage and sparkling pool & spa on a corner lot is one you do not want to miss! With its large open family room, kitchen and dining room combination, this home appeals to the florida casual life style. The Kitchen features an abundance of cabinets and countertop space, with plenty of room for bar top dining. The three sizable guest bedrooms access a guest bathroom with a shower/tub combo. The Spacious Master features sliding glass doors to the pool, a master bath with dual sinks, walk-in closet and walk-in shower, which have all been upgraded in the last several years. The screened-in pool features paver stones and a large covered porch to enjoy the Florida weather. The 3 car garage is currently set up with an air conditioned office, but still has room for 2 cars and lawn equipment AC is 2020. Great location near shopping, dining and highways. In Steinbrenner School District!
Location
State FL
County Hillsborough
Community Villarosa H
Zoning PD
Interior
Interior Features Cathedral Ceiling(s), Ceiling Fans(s), Kitchen/Family Room Combo, Primary Bedroom Main Floor
Heating Central, Electric
Cooling Central Air
Flooring Hardwood
Fireplace false
Appliance Bar Fridge, Dishwasher, Disposal, Dryer, Gas Water Heater, Range, Refrigerator, Washer
Laundry Inside
Exterior
Exterior Feature Irrigation System
Parking Features Garage Door Opener
Garage Spaces 3.0
Pool In Ground, Screen Enclosure
Utilities Available Cable Connected, Electricity Connected, Fire Hydrant, Natural Gas Connected, Sewer Connected
Roof Type Shingle
Attached Garage true
Garage true
Private Pool Yes
Building
Lot Description Corner Lot
Story 1
Entry Level One
Foundation Slab
Lot Size Range 0 to less than 1/4
Sewer Public Sewer
Water None
Architectural Style Contemporary
Structure Type Block,Stucco
New Construction false
Construction Status Inspections
Schools
Elementary Schools Mckitrick-Hb
Middle Schools Martinez-Hb
High Schools Steinbrenner High School
Others
Pets Allowed Yes
Senior Community No
Ownership Fee Simple
Monthly Total Fees $70
Acceptable Financing Cash, Conventional, FHA, VA Loan
Membership Fee Required Required
Listing Terms Cash, Conventional, FHA, VA Loan
Special Listing Condition None
Read Less
Want to know what your home might be worth? Contact us for a FREE valuation!

Our team is ready to help you sell your home for the highest possible price ASAP

© 2024 My Florida Regional MLS DBA Stellar MLS. All Rights Reserved.
Bought with EXP REALTY LLC
GET MORE INFORMATION





