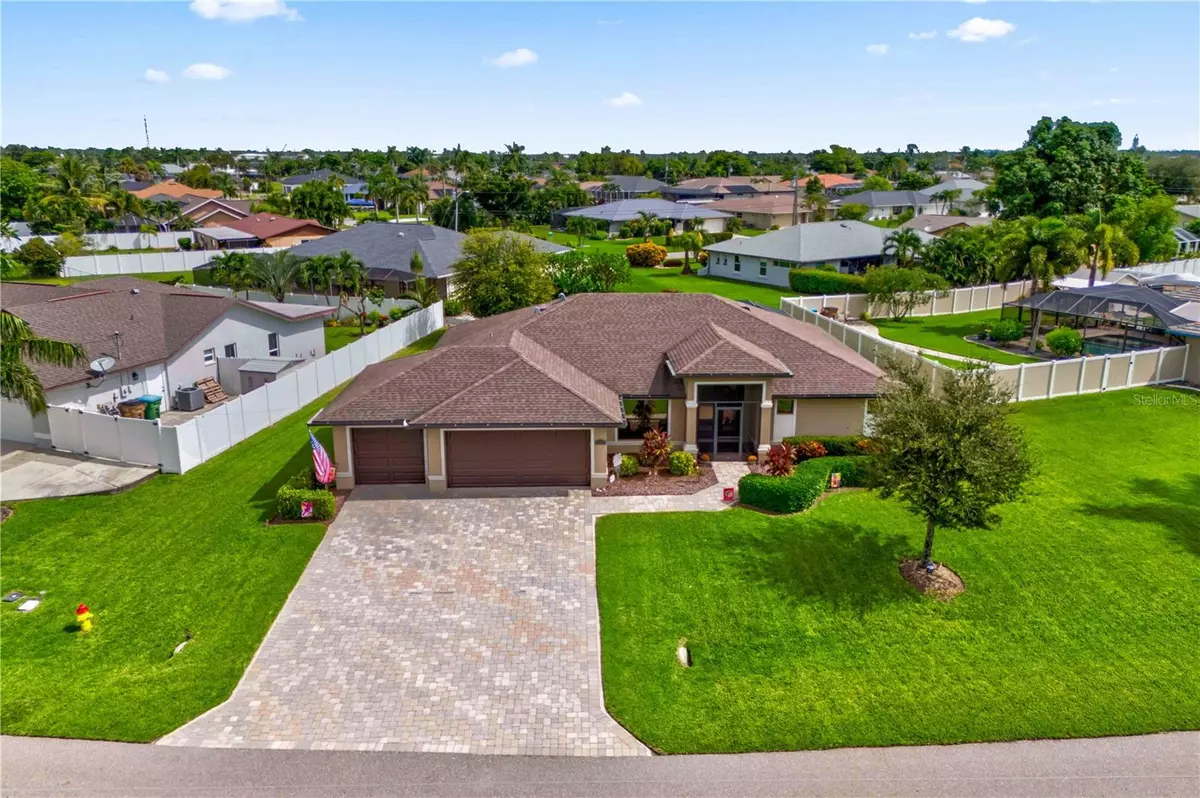$480,000
$524,900
8.6%For more information regarding the value of a property, please contact us for a free consultation.
1003 SE 16TH TER Cape Coral, FL 33990
3 Beds
2 Baths
1,749 SqFt
Key Details
Sold Price $480,000
Property Type Single Family Home
Sub Type Single Family Residence
Listing Status Sold
Purchase Type For Sale
Square Footage 1,749 sqft
Price per Sqft $274
Subdivision Cape Coral
MLS Listing ID A4626997
Sold Date 12/09/24
Bedrooms 3
Full Baths 2
HOA Y/N No
Originating Board Stellar MLS
Year Built 2018
Annual Tax Amount $3,299
Lot Size 0.270 Acres
Acres 0.27
Property Description
NO FLOODING from Hurricanes! This home truly checks all the boxes for those seeking comfort, style, and luxury! Nestled on an oversized corner lot, this gem boasts three spacious bedrooms, a den, and an impressive 3-car extended garage. Step outside and you'll find a sparkling pool paired with an expansive outdoor living area, perfect for entertaining or quiet relaxation. Even better, all assessments have been paid, and the property is located in a NO FLOOD ZONE— this home is on a high elevation! Meticulous care is evident throughout the home, and the pride of ownership shines from the moment you arrive. A long, extended paver driveway flanked by lush, manicured landscaping leads you to the double-door entry. The welcoming front porch is screened in for extra comfort. Inside, the home opens into a magnificent great room with stunning double coffered ceilings that provide a touch of elegance and grandeur. The open kitchen is a chef's dream, featuring a large granite island and an abundance of cabinet and storage space. Natural light floods the adjacent den, a perfect space for a home office or reading nook. The thoughtfully designed layout offers privacy for the two guest bedrooms, bath, and laundry, all in a separate wing. Meanwhile, the master bedroom retreat provides a peaceful sanctuary with sliding glass doors leading to the backyard, a spa-like bathroom with an oversized shower, and a spacious walk-in closet. Step out back and you'll find a true outdoor oasis! The oversized covered lanai and entertainment area, complete with a refrigerator and sink, make this the perfect space for gatherings or quiet nights at home. The pool sparkles invitingly, and the semi-private view ensures a sense of seclusion and tranquility. The garage is a true three car extended garage and should fit most extended trucks or vehicles. The floor has been epoxied and as with the rest of the home in meticulous shape! And if location is important, this home is ideally situated—close to everything with easy access to Fort Myers. It's a 10 out of 10! There is also a low cost, assumable Flood Policy.
Location
State FL
County Lee
Community Cape Coral
Zoning R1-D
Rooms
Other Rooms Den/Library/Office, Formal Dining Room Separate
Interior
Interior Features Ceiling Fans(s), High Ceilings, Open Floorplan, Primary Bedroom Main Floor, Split Bedroom, Stone Counters, Tray Ceiling(s), Walk-In Closet(s)
Heating Central, Electric
Cooling Central Air
Flooring Carpet, Tile
Fireplace false
Appliance Cooktop, Dishwasher, Disposal, Electric Water Heater, Microwave, Range, Refrigerator
Laundry Electric Dryer Hookup, Laundry Room, Washer Hookup
Exterior
Exterior Feature Hurricane Shutters, Irrigation System, Outdoor Kitchen, Sliding Doors
Garage Spaces 3.0
Pool In Ground, Outside Bath Access, Screen Enclosure
Utilities Available Cable Available, Electricity Connected, Public, Sewer Connected, Water Connected
View Pool, Trees/Woods
Roof Type Shingle
Attached Garage true
Garage true
Private Pool Yes
Building
Lot Description Irregular Lot, Oversized Lot
Story 1
Entry Level One
Foundation Slab
Lot Size Range 1/4 to less than 1/2
Sewer Public Sewer
Water Public
Architectural Style Ranch
Structure Type Stucco
New Construction false
Others
Senior Community No
Ownership Fee Simple
Acceptable Financing Cash, Conventional, FHA, VA Loan
Listing Terms Cash, Conventional, FHA, VA Loan
Special Listing Condition None
Read Less
Want to know what your home might be worth? Contact us for a FREE valuation!

Our team is ready to help you sell your home for the highest possible price ASAP

© 2024 My Florida Regional MLS DBA Stellar MLS. All Rights Reserved.
Bought with STELLAR NON-MEMBER OFFICE

GET MORE INFORMATION





