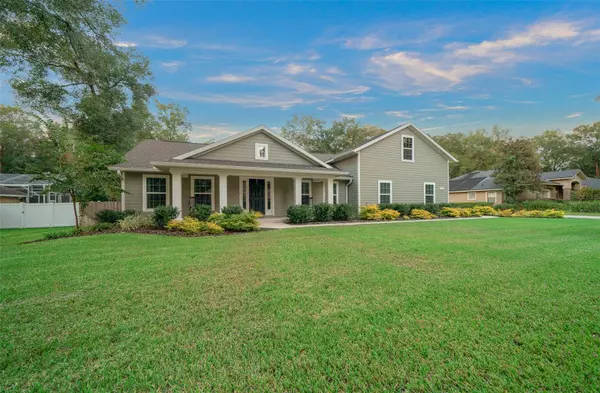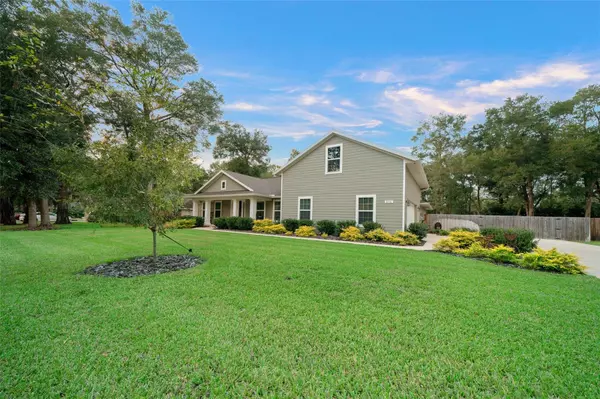$585,000
$584,900
For more information regarding the value of a property, please contact us for a free consultation.
5251 SE 44TH CIR Ocala, FL 34480
3 Beds
3 Baths
2,320 SqFt
Key Details
Sold Price $585,000
Property Type Single Family Home
Sub Type Single Family Residence
Listing Status Sold
Purchase Type For Sale
Square Footage 2,320 sqft
Price per Sqft $252
Subdivision Dalton Woods
MLS Listing ID OM688796
Sold Date 12/13/24
Bedrooms 3
Full Baths 2
Half Baths 1
Construction Status Financing
HOA Fees $31
HOA Y/N Yes
Originating Board Stellar MLS
Year Built 2020
Annual Tax Amount $4,058
Lot Size 0.560 Acres
Acres 0.56
Lot Dimensions 115x211
Property Description
Discover the charm of Dalton Woods with this nearly new 2020 custom-built pool home, boasting 3 bedrooms, 2.5 baths, and a bonus room. The welcoming front porch sets the stage for serene evenings in this picturesque community. Upon entry, the home reveals a private, fully fenced backyard with a shimmering pool. The back lanai offers a perfect spot for dining al fresco or gathering around the firepit. The expansive living room flows seamlessly into the chef's kitchen, ideal for hosting guests. The kitchen is a culinary dream with all-wood cabinets and abundant counter space, complemented by double ovens and a gas cooktop. A large dining room accommodates sizeable dinner gatherings. The home is thoughtfully designed with a split bedroom layout and includes a convenient half bath accessible from the lanai/pool area. The master suite is a retreat, featuring a tray ceiling and a luxurious ensuite with dual vanities, a soaking tub, and a large walk-in closet. Above the garage, a versatile bonus room awaits, perfect as a cinema, playroom, or office. Ample storage is provided by numerous closets and walk-in attic space. Situated in a prime SE location with top-tier schools, this home is a rare find.
Location
State FL
County Marion
Community Dalton Woods
Zoning R1
Rooms
Other Rooms Bonus Room
Interior
Interior Features Ceiling Fans(s), Kitchen/Family Room Combo, Open Floorplan, Primary Bedroom Main Floor, Solid Surface Counters, Solid Wood Cabinets, Split Bedroom, Tray Ceiling(s), Vaulted Ceiling(s), Walk-In Closet(s)
Heating Central, Electric
Cooling Central Air
Flooring Carpet, Laminate, Tile
Fireplace false
Appliance Built-In Oven, Cooktop, Gas Water Heater, Range Hood, Refrigerator, Tankless Water Heater
Laundry Electric Dryer Hookup, Inside, Laundry Room
Exterior
Exterior Feature French Doors, Irrigation System, Private Mailbox, Rain Gutters
Garage Spaces 2.0
Fence Vinyl, Wood
Pool Gunite, In Ground, Salt Water
Community Features Deed Restrictions, Playground
Utilities Available BB/HS Internet Available, Cable Available, Electricity Connected, Phone Available, Street Lights, Underground Utilities, Water Connected
Roof Type Shingle
Porch Covered, Front Porch, Rear Porch
Attached Garage true
Garage true
Private Pool Yes
Building
Lot Description In County
Story 1
Entry Level Two
Foundation Slab
Lot Size Range 1/2 to less than 1
Builder Name CURINGTON HOMES LLC
Sewer Septic Tank
Water Public
Structure Type Block,Cement Siding,Stucco
New Construction false
Construction Status Financing
Schools
Elementary Schools Legacy Elementary School
Middle Schools Osceola Middle School
High Schools Forest High School
Others
Pets Allowed Yes
HOA Fee Include Common Area Taxes
Senior Community No
Ownership Fee Simple
Monthly Total Fees $62
Acceptable Financing Cash, Conventional, FHA, VA Loan
Membership Fee Required Required
Listing Terms Cash, Conventional, FHA, VA Loan
Special Listing Condition None
Read Less
Want to know what your home might be worth? Contact us for a FREE valuation!

Our team is ready to help you sell your home for the highest possible price ASAP

© 2024 My Florida Regional MLS DBA Stellar MLS. All Rights Reserved.
Bought with CRYSTAL SNOOK REAL ESTATE
GET MORE INFORMATION





