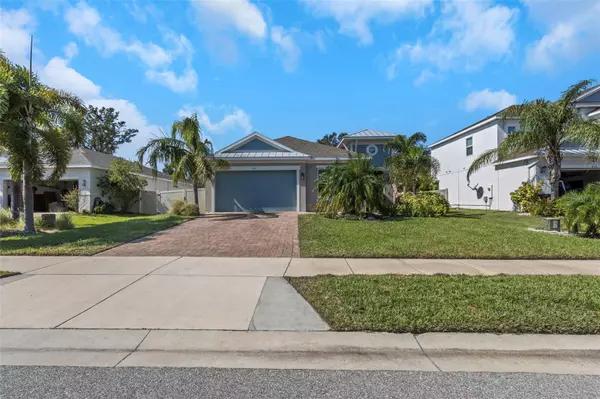$694,000
$699,000
0.7%For more information regarding the value of a property, please contact us for a free consultation.
855 W BAYSHORE DR Tarpon Springs, FL 34689
4 Beds
2 Baths
2,083 SqFt
Key Details
Sold Price $694,000
Property Type Single Family Home
Sub Type Single Family Residence
Listing Status Sold
Purchase Type For Sale
Square Footage 2,083 sqft
Price per Sqft $333
Subdivision Bayshore Heights Pt Rep
MLS Listing ID U8254941
Sold Date 12/16/24
Bedrooms 4
Full Baths 2
Construction Status Financing
HOA Fees $109/mo
HOA Y/N Yes
Originating Board Stellar MLS
Year Built 2018
Annual Tax Amount $6,992
Lot Size 8,276 Sqft
Acres 0.19
Lot Dimensions 65x125
Property Description
Your Dream Home Awaits! Nestled in the heart of Tarpon Springs, this 4-bedroom, 2-bathroom, 2 car garage one story residence offers the perfect blend of luxury and comfort. With its open split floor plan and soaring ceilings, porcelain tile and luxury LVP throughout, this home is ideal for both entertaining and relaxing. The kitchen is a chef's dream featuring a massive 9' granite island, double oven/convection microwave, 36" cooktop, and cabinets that reach to the ceiling with glass display cabinets above. Retreat to your private sanctuary with a spacious ensuite featuring a huge shower with bench, 11' granite double vanity, linen closet and an impressive solid wood, custom walk in primary closet with storage galore. There are three additional guest bedrooms, two with walk in closets and the second bathroom with a granite double vanity. Enjoy the Florida sunshine in your own backyard oasis with a large covered lanai, sparkling glass tile pool with waterfall, jetted heated spa, heated pool, sun shelf with bubblers, and pool swim-up bar. Additional features include outdoor shower, kids fire pit area, whole house security system, whole house water filter and water softener, tankless water heater 2023, and a freshly painted Sherwin Williams exterior 2024. Roof 2018, HVAC 2021 and Gunite heated pool and spa 2022. This home's prime location is just a short drive or bike ride from Fred Howard State Park, offering white sand beaches, covered picnic tables, multiple playgrounds, kayak rentals, a baseball field and walking trails. There is also a public soccer field, playground and tennis courts a short walk away. Conveniently located near the famous Tarpon Springs Sponge Docks, Sunset Beach state park and public boat ramp and Stamas private boat launch and storage. Don't miss this opportunity to make this beautiful home yours!
Location
State FL
County Pinellas
Community Bayshore Heights Pt Rep
Interior
Interior Features Ceiling Fans(s), High Ceilings, Open Floorplan, Stone Counters, Walk-In Closet(s)
Heating Electric
Cooling Central Air
Flooring Luxury Vinyl, Tile
Fireplaces Type Electric
Fireplace true
Appliance Built-In Oven, Convection Oven, Cooktop, Dishwasher, Disposal, Dryer, Range Hood, Tankless Water Heater, Washer, Water Filtration System, Water Softener
Laundry Laundry Room
Exterior
Exterior Feature Irrigation System, Outdoor Shower, Sidewalk, Sliding Doors
Garage Spaces 2.0
Pool Gunite
Utilities Available Cable Connected, Fiber Optics, Sprinkler Recycled
Roof Type Shingle
Porch Covered, Front Porch, Rear Porch
Attached Garage true
Garage true
Private Pool Yes
Building
Story 1
Entry Level One
Foundation Slab
Lot Size Range 0 to less than 1/4
Sewer Public Sewer
Water Public
Structure Type Block
New Construction false
Construction Status Financing
Others
Pets Allowed Cats OK, Dogs OK, Yes
HOA Fee Include Common Area Taxes,Maintenance Grounds
Senior Community No
Ownership Fee Simple
Monthly Total Fees $109
Acceptable Financing Cash, Conventional
Membership Fee Required Required
Listing Terms Cash, Conventional
Special Listing Condition None
Read Less
Want to know what your home might be worth? Contact us for a FREE valuation!

Our team is ready to help you sell your home for the highest possible price ASAP

© 2025 My Florida Regional MLS DBA Stellar MLS. All Rights Reserved.
Bought with HOMEFRONT REALTY
GET MORE INFORMATION





