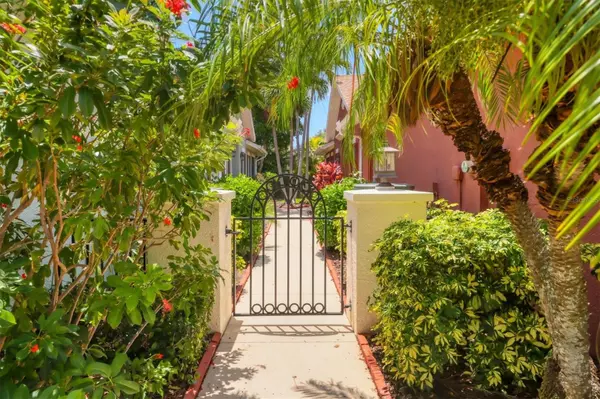$500,000
$515,000
2.9%For more information regarding the value of a property, please contact us for a free consultation.
3810 BRIDLECREST LN Bradenton, FL 34209
3 Beds
2 Baths
1,952 SqFt
Key Details
Sold Price $500,000
Property Type Single Family Home
Sub Type Villa
Listing Status Sold
Purchase Type For Sale
Square Footage 1,952 sqft
Price per Sqft $256
Subdivision Palma Sola Trace
MLS Listing ID A4628047
Sold Date 12/20/24
Bedrooms 3
Full Baths 2
Construction Status Other Contract Contingencies
HOA Fees $330/qua
HOA Y/N Yes
Originating Board Stellar MLS
Year Built 2007
Annual Tax Amount $4,381
Lot Size 4,791 Sqft
Acres 0.11
Property Description
NO STORM DAMAGE! Introducing an exceptional villa that features 3 bedrooms, 2 bathrooms, optional office space, and under 5 miles to the award winning beaches of Anna Maria Island. With roof replaced March of 2024 and HVAC replaced in 2019 you will rest easy knowing big ticket replacements are already taken care of. Step inside to the open floor plan accentuated by 10-foot, double tray, and coffered ceilings throughout giving an elevated touch. The split floor plan makes it easy and convenient to enjoy having guests over while still maintaining your privacy. Walking into the primary bedroom you're greeted with an expansive bedroom and a cozy window nook that gives plenty of natural light. The primary bathroom offers a double sink vanity, walk-in-tiled shower, a closed off toilet with bidet, and spacious walk in closet. The bedrooms also feature California closets for all of your storage needs. The kitchen features custom wood cabinetry, pull-out drawers, stainless steel appliances, built-in wine rack, and walk-in pantry. On the guest side of the home you will find the additional 2 bedrooms and bathroom, the laundry room, and 2-car garage. One of the bedrooms is fitted for an office where you will find a full sized desk, upper cabinets, and a Murphy bed for maximum efficiency. The laundry room has the conveniences you'll enjoy with upper cabinets and a hidden pull-down ironing board. Palma Sola Trace offers great amenities, the heated community pool is just a short walk away, in addition to a large clubhouse and a full gym. With this home located under 5 miles to Anna Maria Island this gives you easy access to the sugary sand beaches, fine dinning, and a true vacationing experience just a bike ride away.
Location
State FL
County Manatee
Community Palma Sola Trace
Zoning BR-R-2
Rooms
Other Rooms Bonus Room, Den/Library/Office
Interior
Interior Features Ceiling Fans(s), Coffered Ceiling(s), Crown Molding, Eat-in Kitchen, High Ceilings, Open Floorplan, Solid Wood Cabinets, Split Bedroom, Tray Ceiling(s), Walk-In Closet(s)
Heating Central, Electric
Cooling Central Air
Flooring Carpet, Tile
Fireplace false
Appliance Dishwasher, Dryer, Electric Water Heater, Microwave, Range, Refrigerator, Washer
Laundry Inside, Laundry Room
Exterior
Exterior Feature Irrigation System, Rain Gutters, Sidewalk, Sliding Doors
Parking Features Oversized
Garage Spaces 2.0
Pool Heated
Community Features Clubhouse, Community Mailbox, Deed Restrictions, Fitness Center, Playground, Pool, Sidewalks
Utilities Available Cable Available, Electricity Connected, Sewer Connected, Water Connected
Amenities Available Cable TV, Clubhouse, Fitness Center, Maintenance, Park, Playground, Pool, Recreation Facilities, Trail(s)
Roof Type Shingle
Attached Garage true
Garage true
Private Pool No
Building
Story 1
Entry Level One
Foundation Slab
Lot Size Range 0 to less than 1/4
Sewer Public Sewer
Water Public
Structure Type Stucco
New Construction false
Construction Status Other Contract Contingencies
Schools
Elementary Schools Sea Breeze Elementary
Middle Schools W.D. Sugg Middle
High Schools Bayshore High
Others
Pets Allowed Number Limit, Yes
HOA Fee Include Cable TV,Common Area Taxes,Pool,Escrow Reserves Fund,Insurance,Maintenance Structure,Maintenance Grounds
Senior Community No
Pet Size Extra Large (101+ Lbs.)
Ownership Fee Simple
Monthly Total Fees $440
Acceptable Financing Cash, Conventional, FHA, VA Loan
Membership Fee Required Required
Listing Terms Cash, Conventional, FHA, VA Loan
Num of Pet 2
Special Listing Condition None
Read Less
Want to know what your home might be worth? Contact us for a FREE valuation!

Our team is ready to help you sell your home for the highest possible price ASAP

© 2024 My Florida Regional MLS DBA Stellar MLS. All Rights Reserved.
Bought with WAGNER REALTY

GET MORE INFORMATION





