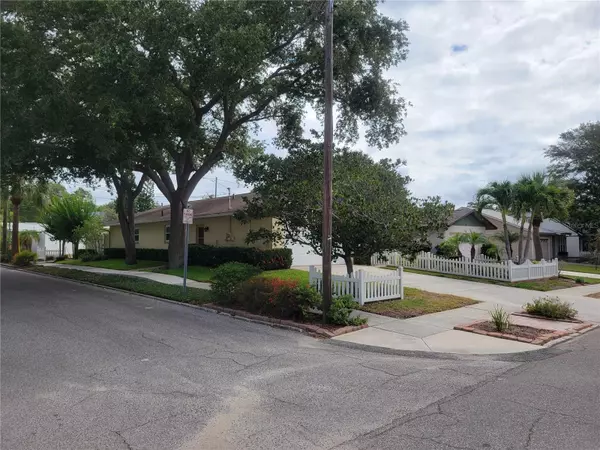$629,000
$644,900
2.5%For more information regarding the value of a property, please contact us for a free consultation.
743 6TH ST S Safety Harbor, FL 34695
2 Beds
2 Baths
1,100 SqFt
Key Details
Sold Price $629,000
Property Type Single Family Home
Sub Type Single Family Residence
Listing Status Sold
Purchase Type For Sale
Square Footage 1,100 sqft
Price per Sqft $571
Subdivision South Green Spgs Rep
MLS Listing ID U8246803
Sold Date 12/23/24
Bedrooms 2
Full Baths 2
Construction Status Financing,Inspections
HOA Y/N No
Originating Board Stellar MLS
Year Built 1984
Annual Tax Amount $7,140
Lot Size 4,791 Sqft
Acres 0.11
Lot Dimensions 50x100
Property Description
Amazing home located in the heart of Safety Harbor within minutes to Tampa Bay waterfront and Downtown shops and restaurants. Golf cart-friendly community with many favorite local hot spots nearby. Built on a high point in Safety Harbor with no flood insurance required. The interior has a great-room style with and open floor plan and vaulted ceilings. The kitchen updates include granite countertops and solid wood cabinetry with updated fixtures and a reverse osmosis water filtration system. The master bedroom has a renovated bathroom with newer vanity, newer tile, and a step-in shower. This corner lot home has tropical landscaping, St. Augustine grass, modern paver pathways around the home providing a wonderful outdoor living space with a screened front patio and a covered, pergola-style rear deck, and a 6 ft vinyl privacy fence that is fully enclosed. Home features include hurricane windows and slider, water softener, reverse osmosis water filtration system, updated HVAC (2018). Home is fully furnished and all furniture is included in the sale! Walk to Downtown Safety Harbor with Main Street, Crooked Thumb Brewery, Safety Harbor Recreation Center, Safety Harbor City Park, and the waterfront walking trail along Bayshore Blvd. Cycle over to the Ream Wilson Bike and Philippe Park. Short drive to the Tampa International Airport, Malls and shopping centers and Florida's award winning Beaches. Great schools as it is zoned for Safety Harbor Elementary, Safety Harbor Middle, and Countryside High School. A must see!
Location
State FL
County Pinellas
Community South Green Spgs Rep
Direction S
Interior
Interior Features Ceiling Fans(s), Living Room/Dining Room Combo, Open Floorplan, Primary Bedroom Main Floor, Solid Wood Cabinets, Thermostat, Vaulted Ceiling(s)
Heating Central, Electric
Cooling Central Air
Flooring Laminate, Tile
Furnishings Furnished
Fireplace false
Appliance Dishwasher, Dryer, Electric Water Heater, Kitchen Reverse Osmosis System, Microwave, Range Hood, Refrigerator, Washer
Laundry In Garage
Exterior
Exterior Feature Awning(s), Irrigation System, Rain Gutters, Sidewalk, Sliding Doors, Sprinkler Metered
Parking Features Driveway, Garage Door Opener, Oversized, Parking Pad
Garage Spaces 2.0
Fence Fenced, Vinyl
Community Features Golf Carts OK, Sidewalks
Utilities Available BB/HS Internet Available, Cable Available, Electricity Connected, Fire Hydrant, Public, Sewer Connected, Sprinkler Meter, Street Lights, Water Connected
Roof Type Shingle
Attached Garage true
Garage true
Private Pool No
Building
Lot Description Corner Lot, City Limits, Near Public Transit, Sidewalk, Paved
Entry Level One
Foundation Slab
Lot Size Range 0 to less than 1/4
Sewer Public Sewer
Water Public
Architectural Style Contemporary, Florida
Structure Type Block,Stucco
New Construction false
Construction Status Financing,Inspections
Schools
Elementary Schools Safety Harbor Elementary-Pn
Middle Schools Safety Harbor Middle-Pn
High Schools Countryside High-Pn
Others
Pets Allowed Yes
Senior Community No
Pet Size Extra Large (101+ Lbs.)
Ownership Fee Simple
Acceptable Financing Cash, Conventional, FHA, VA Loan
Listing Terms Cash, Conventional, FHA, VA Loan
Special Listing Condition None
Read Less
Want to know what your home might be worth? Contact us for a FREE valuation!

Our team is ready to help you sell your home for the highest possible price ASAP

© 2024 My Florida Regional MLS DBA Stellar MLS. All Rights Reserved.
Bought with RE/MAX REALTEC GROUP INC
GET MORE INFORMATION





