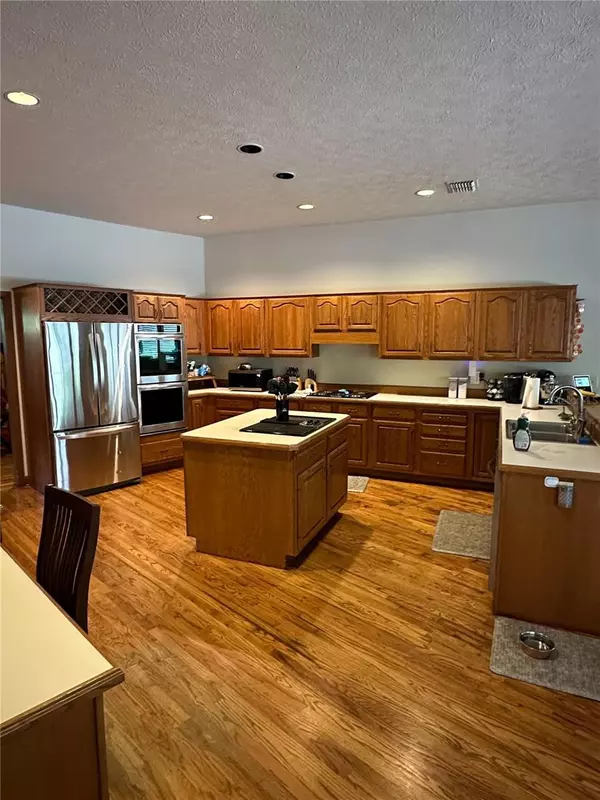$758,000
$790,000
4.1%For more information regarding the value of a property, please contact us for a free consultation.
3314 CHEVIOT DR Tampa, FL 33618
4 Beds
5 Baths
3,924 SqFt
Key Details
Sold Price $758,000
Property Type Single Family Home
Sub Type Single Family Residence
Listing Status Sold
Purchase Type For Sale
Square Footage 3,924 sqft
Price per Sqft $193
Subdivision The Hamlet
MLS Listing ID O6204301
Sold Date 12/23/24
Bedrooms 4
Full Baths 4
Half Baths 1
Construction Status Financing,Inspections
HOA Y/N No
Originating Board Stellar MLS
Year Built 1988
Annual Tax Amount $6,138
Lot Size 0.340 Acres
Acres 0.34
Lot Dimensions 100x150
Property Description
Stunning 4-Bedroom Home with Solar Power in Carrollwood.
Energy System is so good you could Host Rock Concerts Here and Still Keep A Low Fixed Energy Bill!
Discover this beautiful 3924 sq ft. home in the heart of Carrollwood, blending a super modern feel with the charm of a mature neighborhood. This residence boasts 4 bedrooms, 5 full baths, a bonus room/den, and a 3-car garage, exuding elegance and comfort at every turn.
The spacious living areas feature 10ft ceilings and the warmth of hand-laid wood floors, complemented by new carpet and tile in the bathrooms. Abundant natural light streams through Pella brand windows, and a gas fireplace adds a cozy touch. The heart of the home lies in the chef's kitchen, where culinary dreams come to life. Custom solid oak cabinets, granite countertops, high-end stainless steel appliances, and a large center island make this kitchen perfect for both intimate family dinners and grand soirées.
Each bedroom is a private retreat with its own bathroom, while an additional full bathroom ensures convenience for guests. The bonus room/den offers additional space for work or relaxation, and high-quality finishes like Hunt solid wood doors and wood garage doors enhance the home's sophistication.
Step outside to discover the backyard oasis, featuring a pool and spa surrounded by lush landscaping for ultimate tranquility. Equipped with a maintenance-free solar system generating 29,000 kWh, this home ensures your energy bills remain low and fixed all year round. Recent upgrades include a new A/C, a newer roof, water heater, keeping the home in top condition. The tile roof adds both durability and aesthetic appeal.
Situated on a manicured lot, this home offers unparalleled convenience, with easy access to downtown Tampa, shopping, the airport, USF, hospitals, dining, and country clubs. Don't miss the opportunity to own this stunning home, where luxury meets practicality, and every detail has been thoughtfully designed for modern living and entertaining. Special Owner Financing Available for Qualified Buyers.
Location
State FL
County Hillsborough
Community The Hamlet
Zoning RSC-4
Interior
Interior Features Ceiling Fans(s), Eat-in Kitchen, Primary Bedroom Main Floor, Solid Surface Counters, Solid Wood Cabinets, Walk-In Closet(s)
Heating Central
Cooling Central Air
Flooring Brick, Carpet, Concrete, Tile
Fireplace true
Appliance Convection Oven, Cooktop, Dishwasher, Dryer, Indoor Grill, Refrigerator, Washer
Laundry Laundry Room, Washer Hookup
Exterior
Exterior Feature Irrigation System, Rain Gutters, Sidewalk, Sliding Doors, Sprinkler Metered
Garage Spaces 3.0
Pool In Ground, Other
Utilities Available Electricity Connected, Public, Sewer Available, Sewer Connected, Street Lights, Water Connected
Roof Type Tile
Attached Garage true
Garage true
Private Pool Yes
Building
Story 1
Entry Level One
Foundation Slab
Lot Size Range 1/4 to less than 1/2
Sewer Public Sewer
Water Public
Structure Type Block,Metal Frame,Wood Frame
New Construction false
Construction Status Financing,Inspections
Others
Senior Community No
Ownership Fee Simple
Acceptable Financing Assumable, Cash, Conventional, FHA, VA Loan
Listing Terms Assumable, Cash, Conventional, FHA, VA Loan
Special Listing Condition None
Read Less
Want to know what your home might be worth? Contact us for a FREE valuation!

Our team is ready to help you sell your home for the highest possible price ASAP

© 2024 My Florida Regional MLS DBA Stellar MLS. All Rights Reserved.
Bought with BAY TO BAY BROKERAGE
GET MORE INFORMATION





