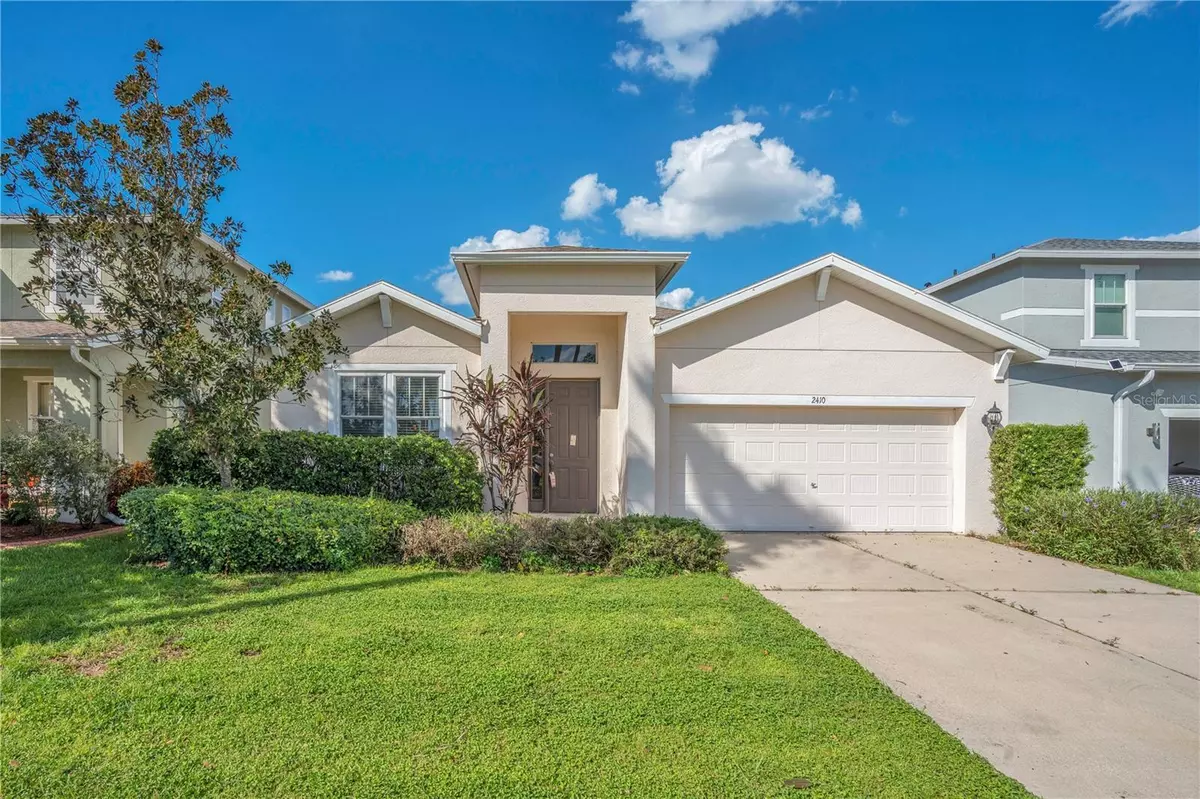$319,900
$319,900
For more information regarding the value of a property, please contact us for a free consultation.
2410 HAWKS POINT CT Ruskin, FL 33570
3 Beds
2 Baths
2,136 SqFt
Key Details
Sold Price $319,900
Property Type Single Family Home
Sub Type Single Family Residence
Listing Status Sold
Purchase Type For Sale
Square Footage 2,136 sqft
Price per Sqft $149
Subdivision Hawks Point Ph 1A-1
MLS Listing ID O6244602
Sold Date 12/24/24
Bedrooms 3
Full Baths 2
Construction Status Appraisal,Financing,Inspections
HOA Fees $93/qua
HOA Y/N Yes
Originating Board Stellar MLS
Year Built 2008
Annual Tax Amount $6,507
Lot Size 6,969 Sqft
Acres 0.16
Property Description
Back on the market—no fault of the home. The previous buyer was unable to proceed.**Take advantage of a seller paid promotion. The seller will credit the buyer $6,398 towards their closing costs and prepaid items at closing, which could include a rate buy down, on any full price offer accepted by 12/31/24.**Tucked away in the gated Hawks Point Community, this beautiful 3-bedroom, 2-bathroom home offers 2,136 sqft of living space with a 2-car garage. As you enter, you're welcomed by abundant natural light and a spacious entryway. The home features laminate floors throughout and tile in the kitchen. The open floor plan begins with a formal living and dining room, perfect for entertaining. Toward the back of the home, the kitchen overlooks the great room and boasts an island with counter seating, plenty of storage, and an informal dining area. A large slider opens to the covered patio and backyard, ideal for relaxing with your morning coffee or evening drink. The owner's suite includes walk-in closets and an en-suite bathroom with a walk-in shower, soaking tub, and dual sink vanity. The two additional bedrooms share a hall bath with dual sinks and a shower/tub combo. The interior laundry room leads to the attached garage for added convenience. Located in the Hawks Point community, which features resort-style pools, clubhouses, playgrounds, dog parks, and fitness centers, this home is just 20 minutes from downtown Tampa and close to shopping and dining. Don't miss this opportunity—schedule your showing today!
Location
State FL
County Hillsborough
Community Hawks Point Ph 1A-1
Zoning PD
Interior
Interior Features Thermostat
Heating Central
Cooling Central Air
Flooring Laminate, Tile
Fireplace false
Appliance Dishwasher, Disposal, Microwave, Range
Laundry Inside
Exterior
Exterior Feature Sidewalk
Garage Spaces 2.0
Utilities Available Cable Available, Electricity Connected
Roof Type Shingle
Attached Garage true
Garage true
Private Pool No
Building
Entry Level One
Foundation Slab
Lot Size Range 0 to less than 1/4
Sewer Public Sewer
Water Public
Structure Type Block,Stucco
New Construction false
Construction Status Appraisal,Financing,Inspections
Schools
Elementary Schools Cypress Creek-Hb
Middle Schools Shields-Hb
High Schools Lennard-Hb
Others
Pets Allowed Yes
Senior Community No
Ownership Fee Simple
Monthly Total Fees $93
Acceptable Financing Cash, Conventional, FHA, VA Loan
Membership Fee Required Required
Listing Terms Cash, Conventional, FHA, VA Loan
Special Listing Condition None
Read Less
Want to know what your home might be worth? Contact us for a FREE valuation!

Our team is ready to help you sell your home for the highest possible price ASAP

© 2024 My Florida Regional MLS DBA Stellar MLS. All Rights Reserved.
Bought with SIGNATURE REALTY ASSOCIATES

GET MORE INFORMATION





