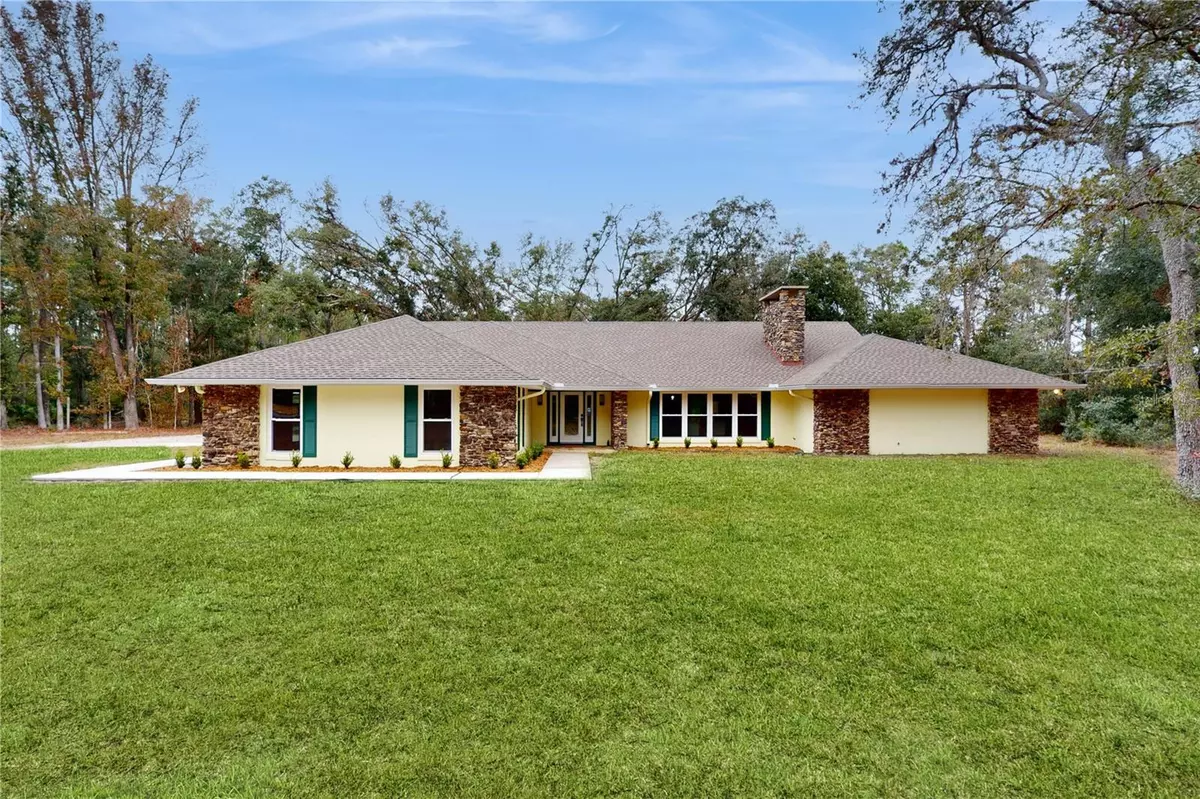$820,000
$830,000
1.2%For more information regarding the value of a property, please contact us for a free consultation.
21231 COUNTY ROAD 44A Eustis, FL 32736
4 Beds
3 Baths
2,959 SqFt
Key Details
Sold Price $820,000
Property Type Single Family Home
Sub Type Single Family Residence
Listing Status Sold
Purchase Type For Sale
Square Footage 2,959 sqft
Price per Sqft $277
Subdivision Na
MLS Listing ID G5089833
Sold Date 12/31/24
Bedrooms 4
Full Baths 3
Construction Status Financing,Inspections
HOA Y/N No
Originating Board Stellar MLS
Year Built 1980
Annual Tax Amount $9,000
Lot Size 7.000 Acres
Acres 7.0
Lot Dimensions 236x1297
Property Description
Discover the ultimate blend of PRIVACY, SERENITY, and MODERN LIVING on this stunning, MIGHT-AS-WELL-BE-NEW home on a 7-acre property. The nearly 3,000 sq. ft. UPSCALE home has been tastefully renovated, to an OPEN DESIGN, featuring a NEW ROOF, new main AIR CONDITIONER, new SPARKLING KITCHEN counters, appliances, walk-in Butler Pantry, LUSCIOUS BATHROOMS, new flooring, INCREDIBLE, new exterior glass doors, and NEW windows—all SHOWCASING QUALITY craftsmanship and MODERN DESIGN. Outside, HORSES are welcome, with a 1,200 sq. ft. paved pole barn perfect for parking an RV, tractor, or even converting for equine use or other pets, plus a small shed ready to become your CHARMING CHICKEN COOP. Enjoy the FREEDOM to garden, raise animals, or simply relax in your own private retreat. Conveniently located for commuters, this property offers easy access to Orlando, The Villages, Daytona, and Ocala, making it an IDEAL BALANCE of PEACEFUL LIVING and accessibility. This incredible opportunity won't last long—schedule your showing today!
Location
State FL
County Lake
Community Na
Zoning A
Rooms
Other Rooms Inside Utility
Interior
Interior Features Built-in Features, Ceiling Fans(s), Open Floorplan, Primary Bedroom Main Floor, Solid Surface Counters, Split Bedroom
Heating Heat Pump
Cooling Central Air
Flooring Carpet, Tile
Furnishings Unfurnished
Fireplace true
Appliance Dishwasher, Electric Water Heater, Microwave, Range, Range Hood, Refrigerator
Laundry Inside, Laundry Room
Exterior
Exterior Feature French Doors
Parking Features Boat, Garage Door Opener, Garage Faces Side, Oversized, RV Carport, RV Parking
Garage Spaces 2.0
Utilities Available Public
View Trees/Woods
Roof Type Shingle
Porch Covered, Patio, Rear Porch, Screened
Attached Garage true
Garage true
Private Pool No
Building
Lot Description In County, Private, Zoned for Horses
Story 1
Entry Level One
Foundation Slab
Lot Size Range 5 to less than 10
Sewer Septic Tank
Water Well
Structure Type Other,Stone,Stucco
New Construction false
Construction Status Financing,Inspections
Others
Pets Allowed Cats OK, Dogs OK, Yes
Senior Community No
Ownership Fee Simple
Acceptable Financing Cash, Conventional, FHA, VA Loan
Listing Terms Cash, Conventional, FHA, VA Loan
Special Listing Condition None
Read Less
Want to know what your home might be worth? Contact us for a FREE valuation!

Our team is ready to help you sell your home for the highest possible price ASAP

© 2025 My Florida Regional MLS DBA Stellar MLS. All Rights Reserved.
Bought with LPT REALTY, LLC
GET MORE INFORMATION





